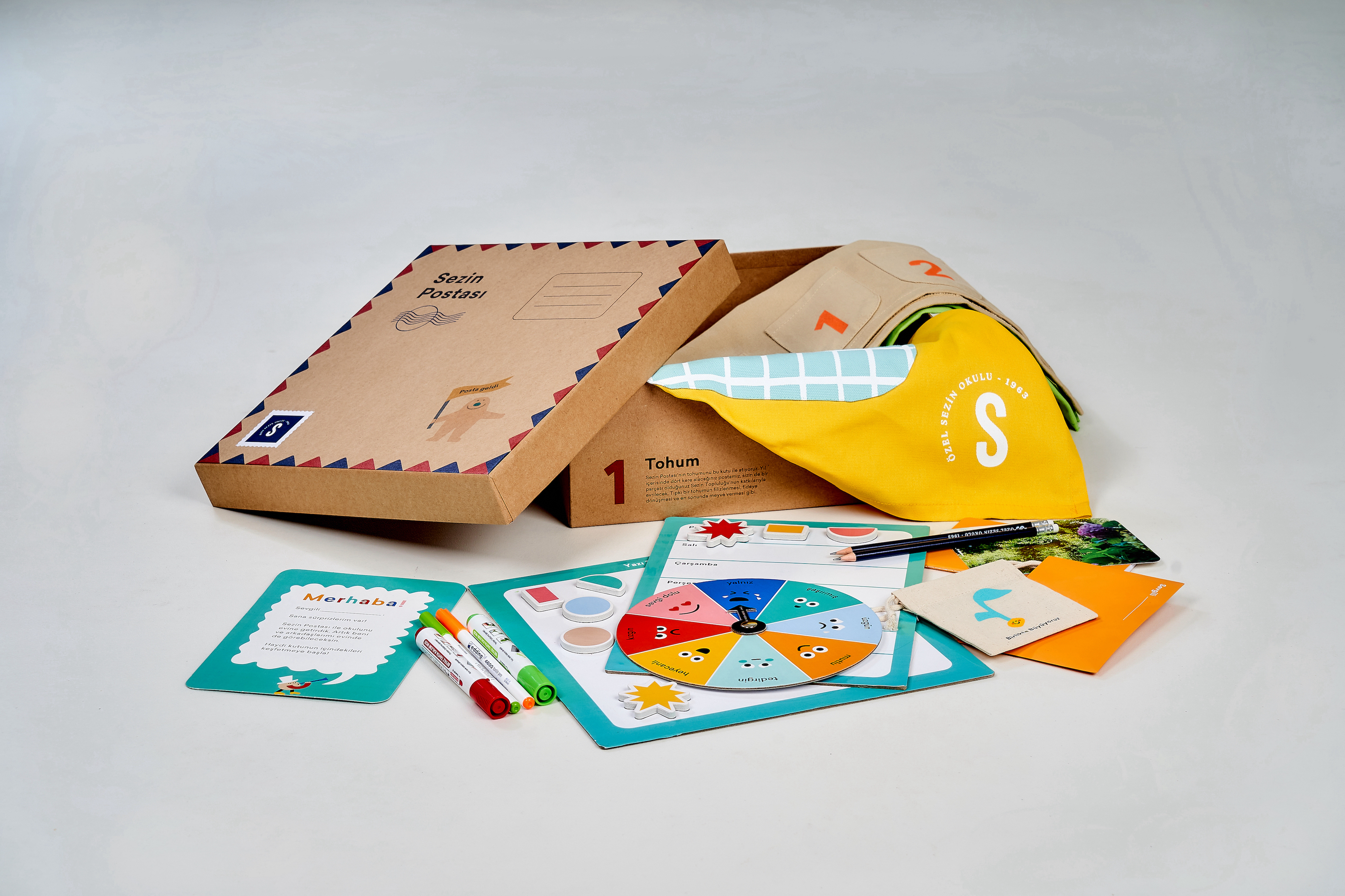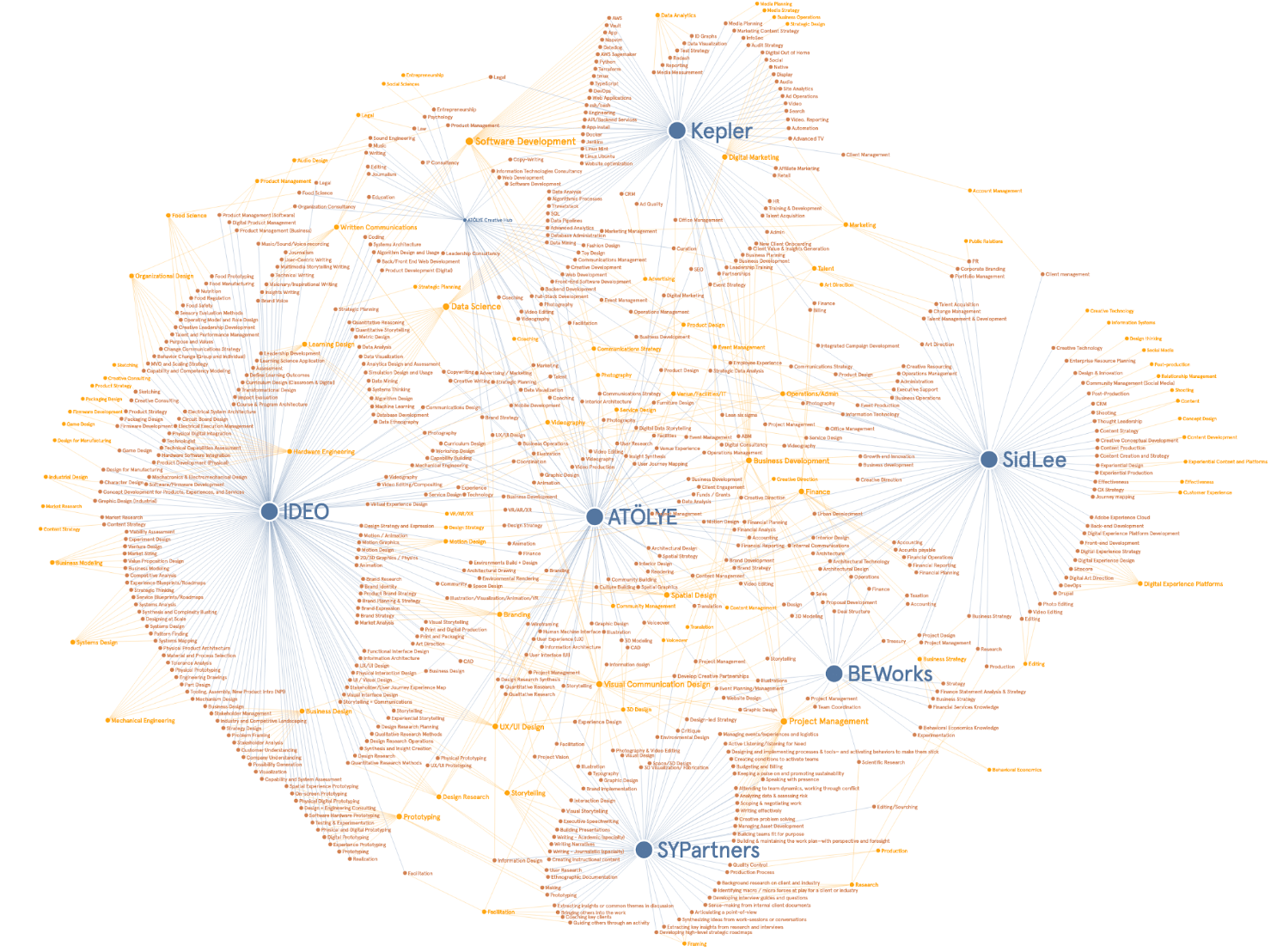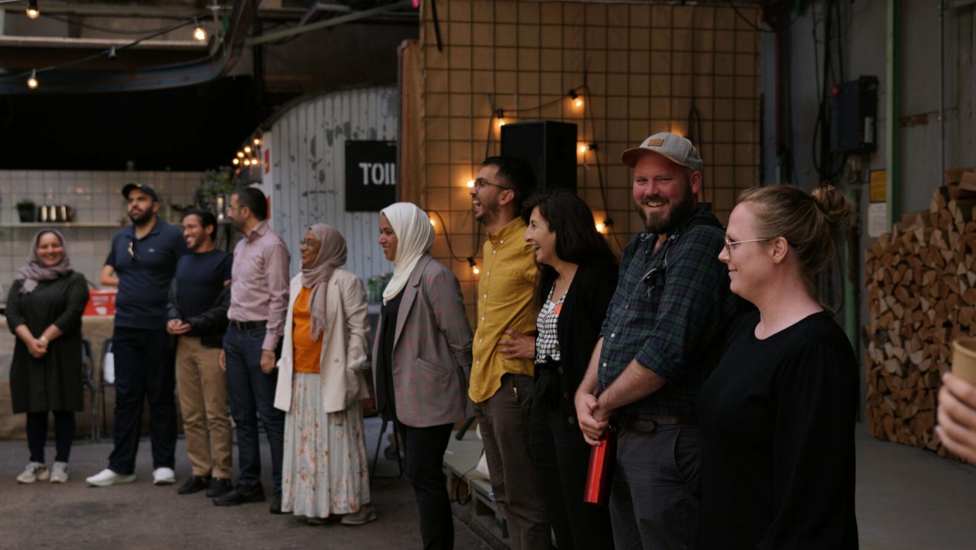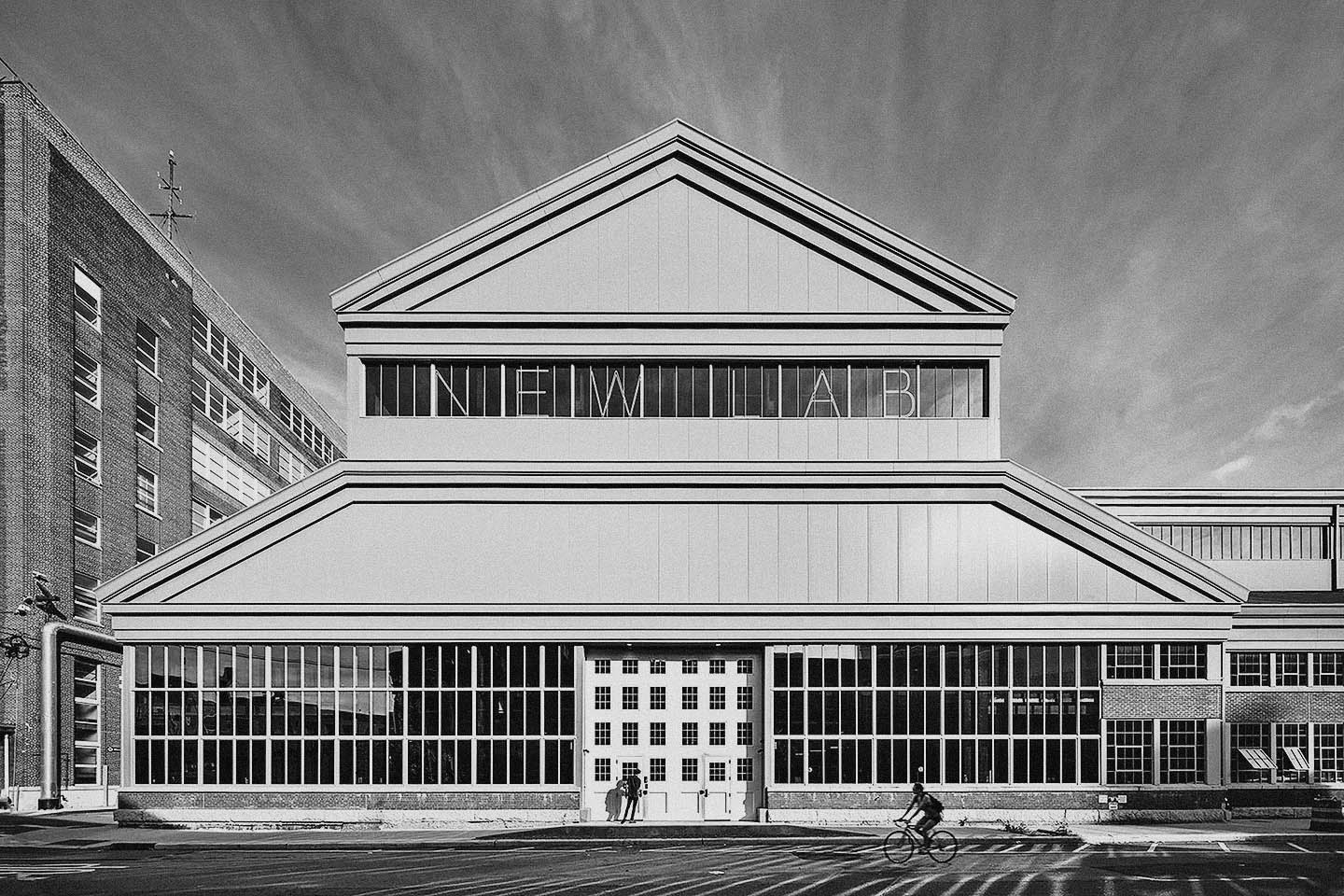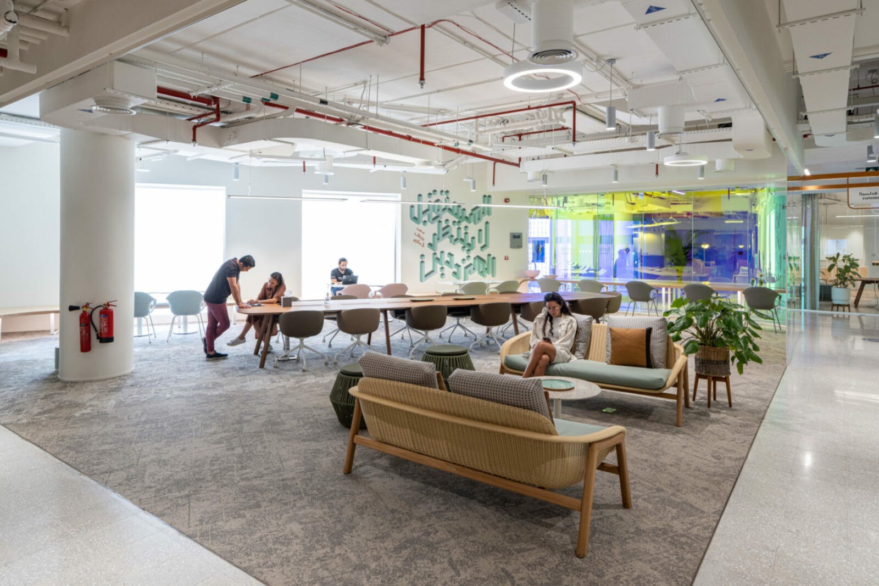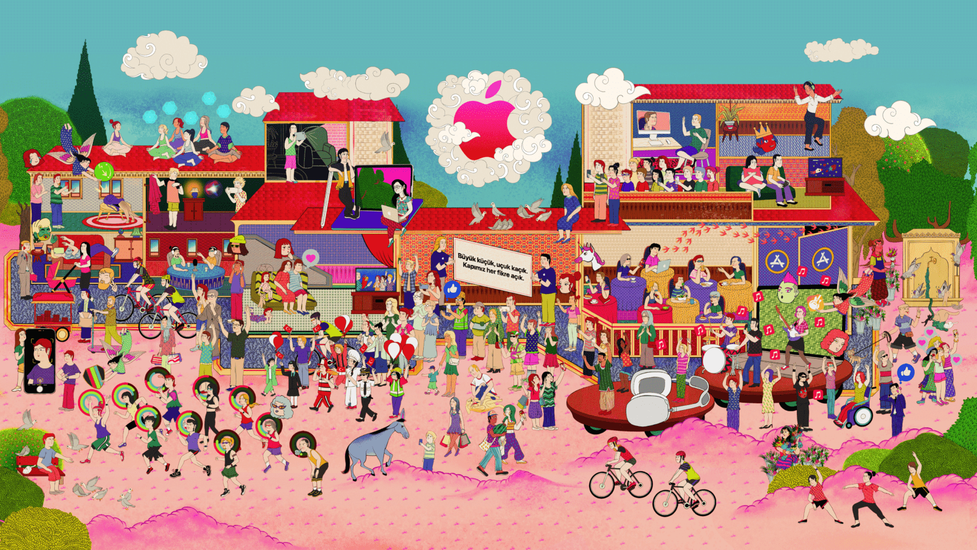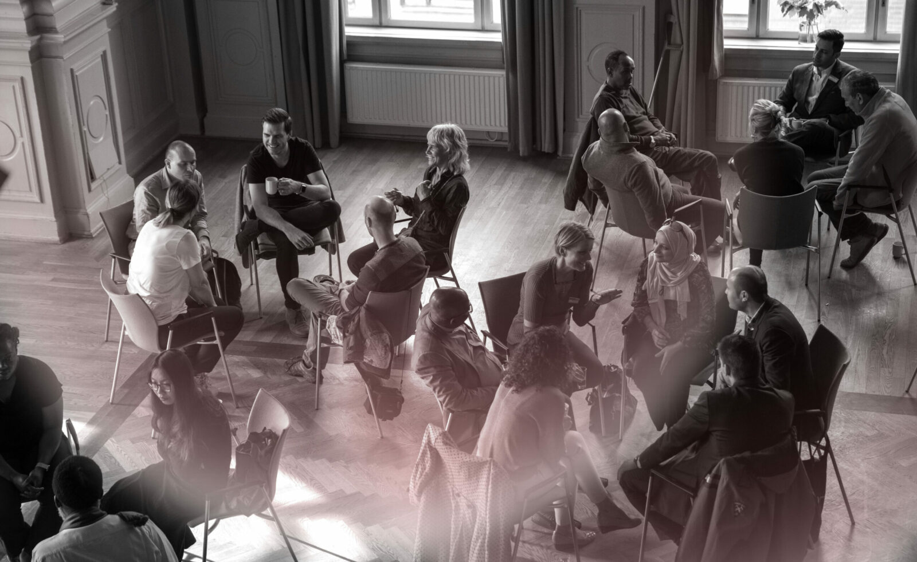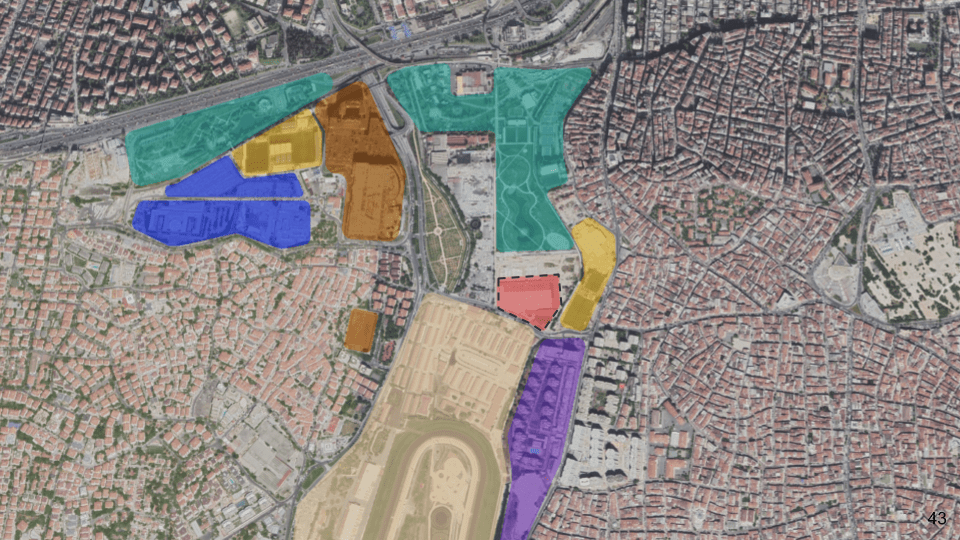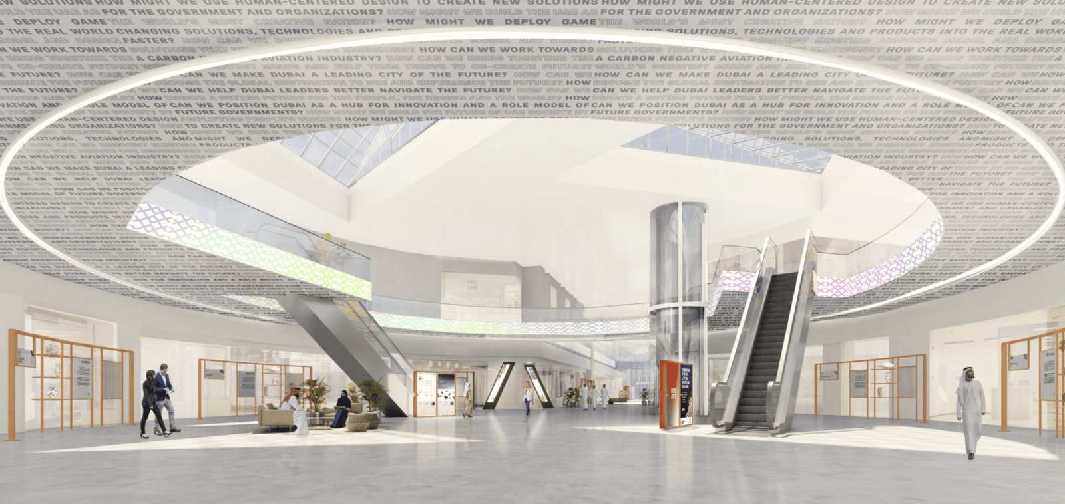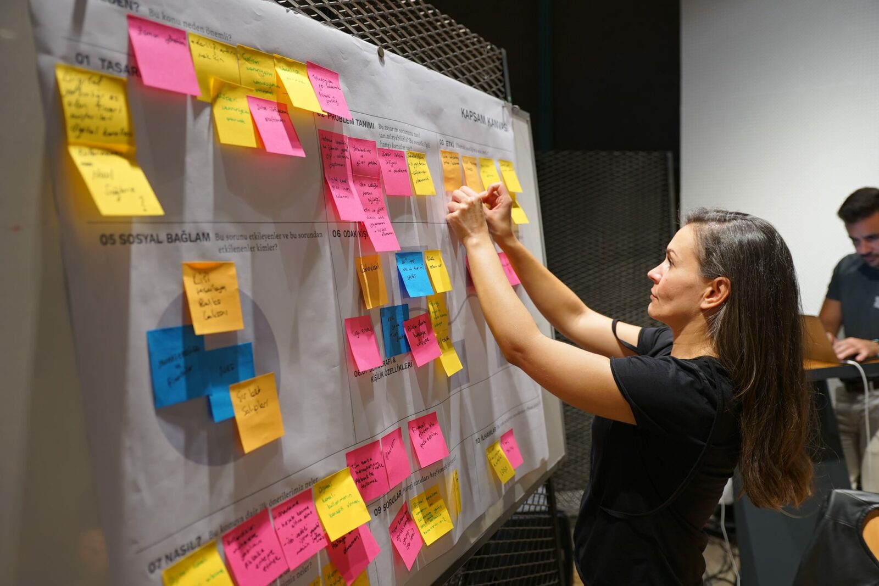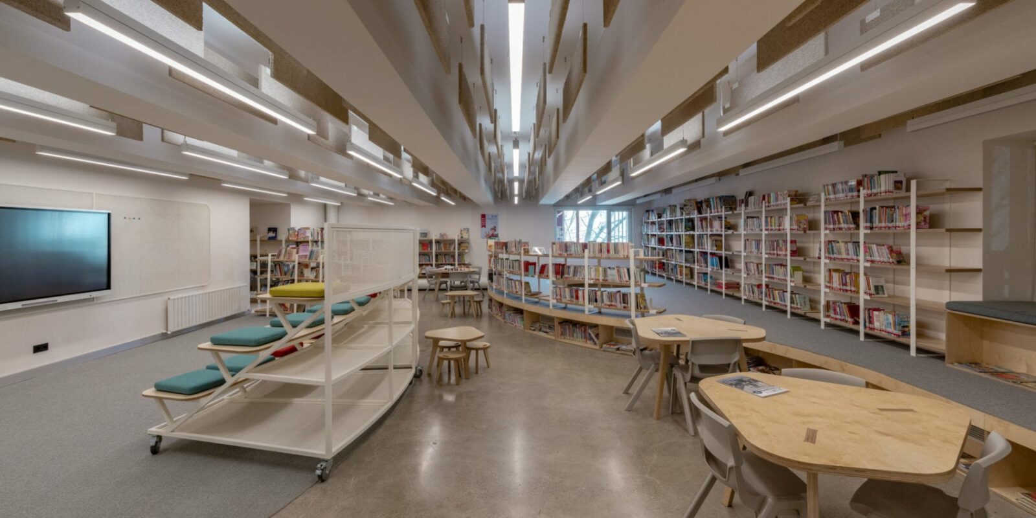
Sezin School – Primary School and Kindergarten
How might we transform an educational institution via incremental architectural interventions?
ATÖLYE transformed Private Sezin School’s primary school and kindergarten into a flexible pedagogical space that fosters meeting, learning, and working. Collaborating with the School Board, ATÖLYE employed a mental model that flips knowledge-centered experience towards a learner-centered one. To achieve this transformation, ATÖLYE went beyond architectural procedures to make the design process a truly user-centered one. ATÖLYE’s participatory method created room for co-imagining a future that the institution “eases into,” rather than “finds itself within.”
Project Lead Architect:
Nesile Yalçın
Project Team:
Aydan Serbest, Begüm Ural, Can Görgün, Deniz Dönmez, Elif Karaköse, Gizem Akın, Nesile Yalçın, Yusuf Akın Gülsayın
Community:
Ece Çiftçi (graphic design)
A transdisciplinary team of architects, graphic designers, engineers and user experience designers completed over 100 hours of fieldwork as well as analyzing local and global trends in educational spaces. The design research immersion framed the early discussions, encapsulating interviews with teachers and students, cultural probes, co-design workshops with drawing/model making, and on-site observations. Visualization and modeling workshops were held with kindergarteners, elementary school students, teachers, and administration team.
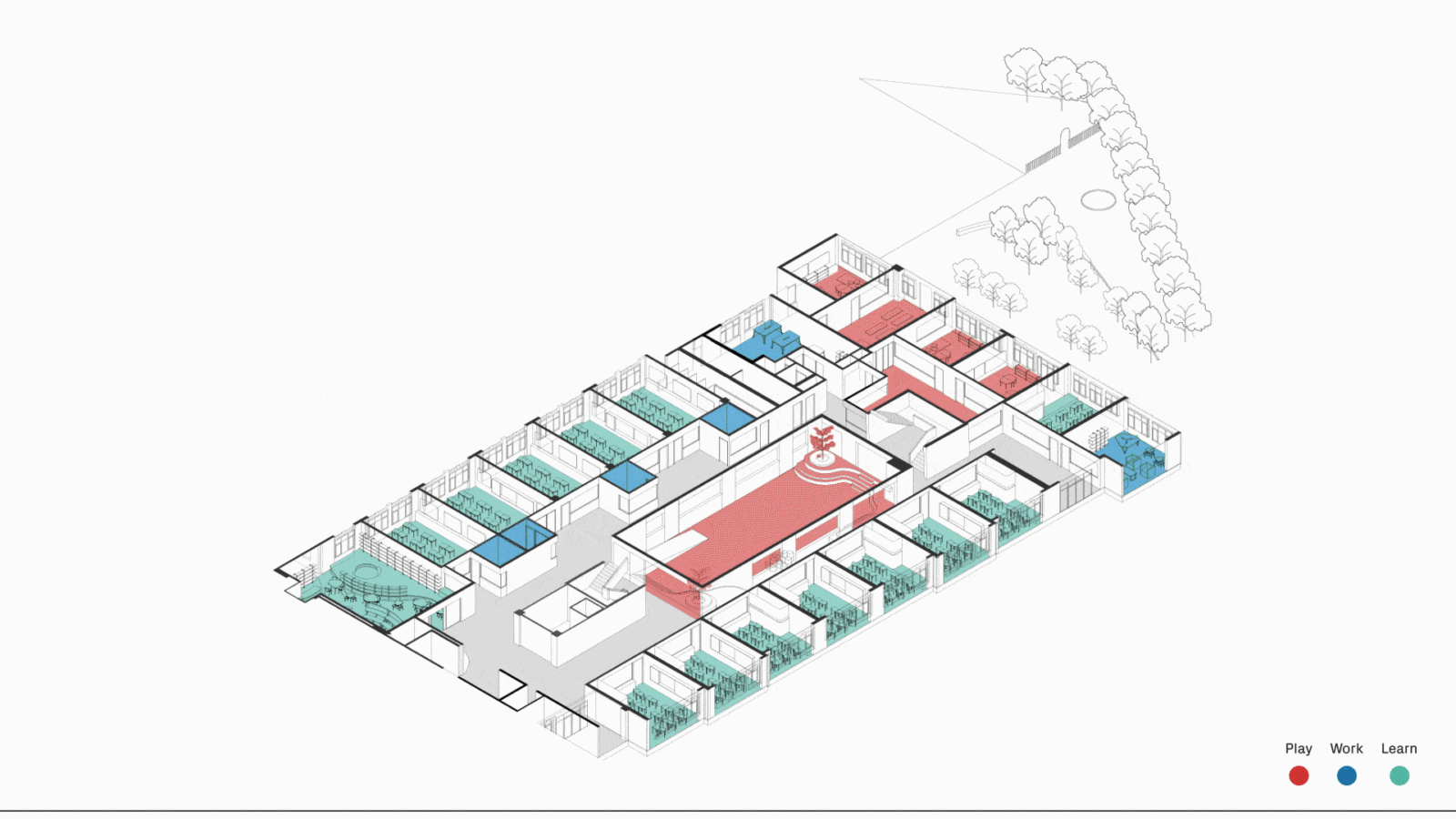
Unexpected learner-centered insights emerged from this phase. First, the need for a “stage” for primary school student presentations became evident, alongside individual desk spaces to provide “personal territory.” ATÖLYE responded by designing lighting settings for different purposes, including spotlights for students who are “on stage.” The designers also defined zones within the school for spaces that are personal, shared with the classroom, and shared with the entire school to emphasize the transition from personal territory to shared spaces.
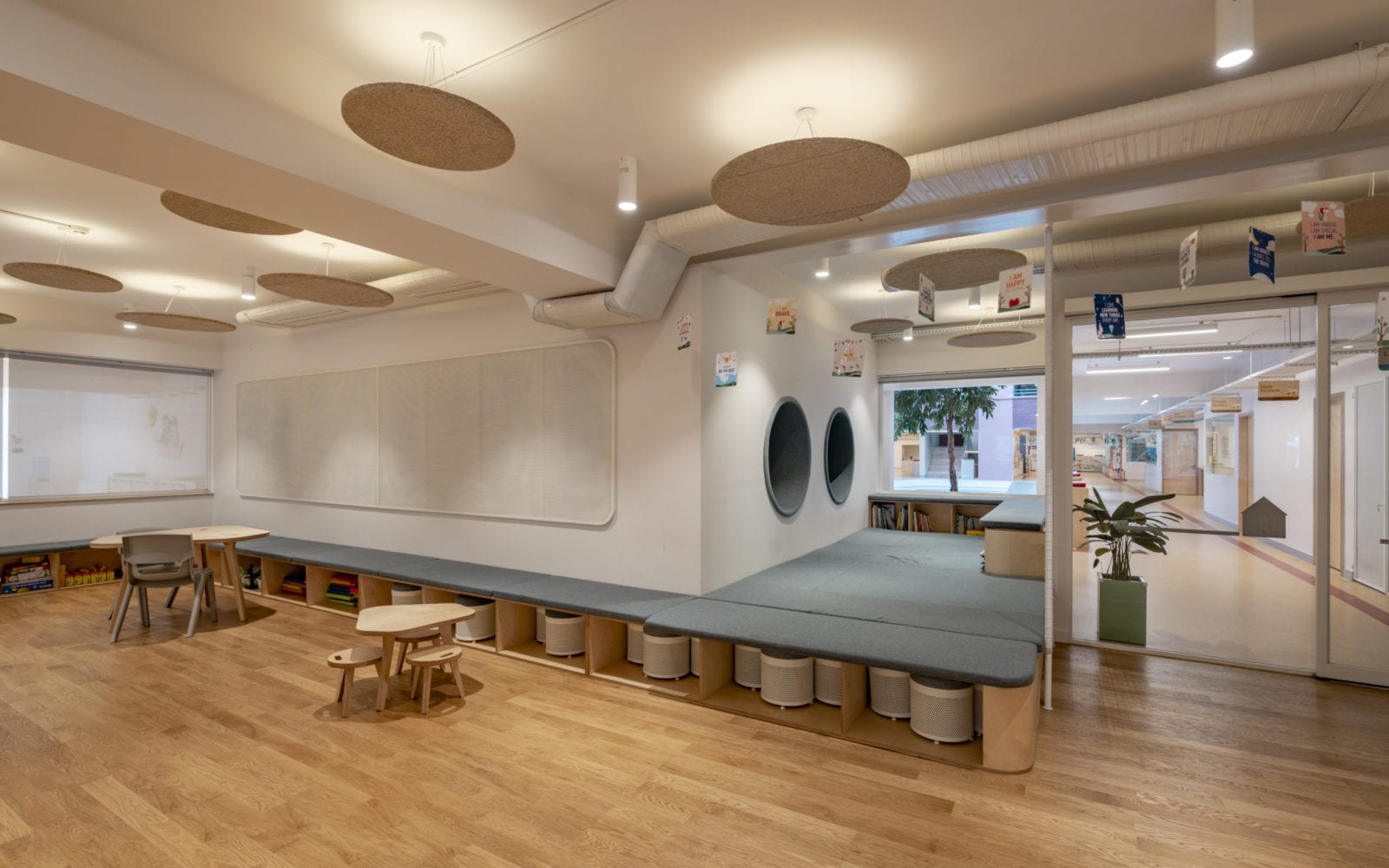
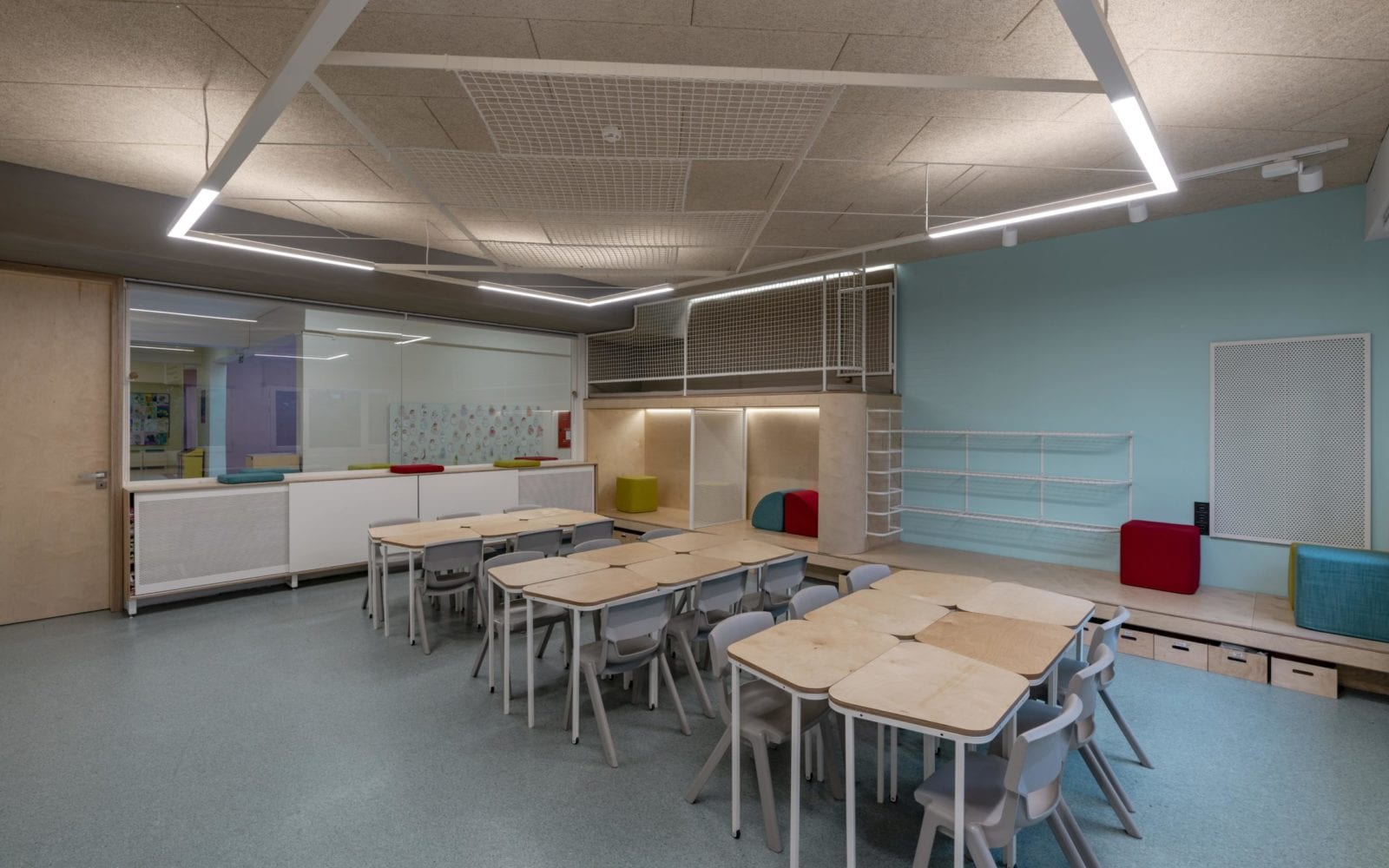
An interesting finding was that current schools prioritized the needs of an extrovert student, with abundant open play spaces, yet no spaces for a moment of refuge and introspection. In response, the design team developed a loft-within-the-classroom approach with cushion seating that allows for multiple functions such as reading, peer-to-peer learning, resting, or an intimate conversation.
Based on the insights garnered, ATÖLYE designed modular classroom furniture, the highlight being carefully angled trapezoidal student desks designed to allow students to contort their bodies into shapes comfortable for them—challenging the static seating arrangement in traditional classrooms. With an eye towards utmost functionality as well as sustainability, each specially designed furniture featured wheels for mobility, writable vertical and horizontal surfaces for seamless flow of ideas and personalization.
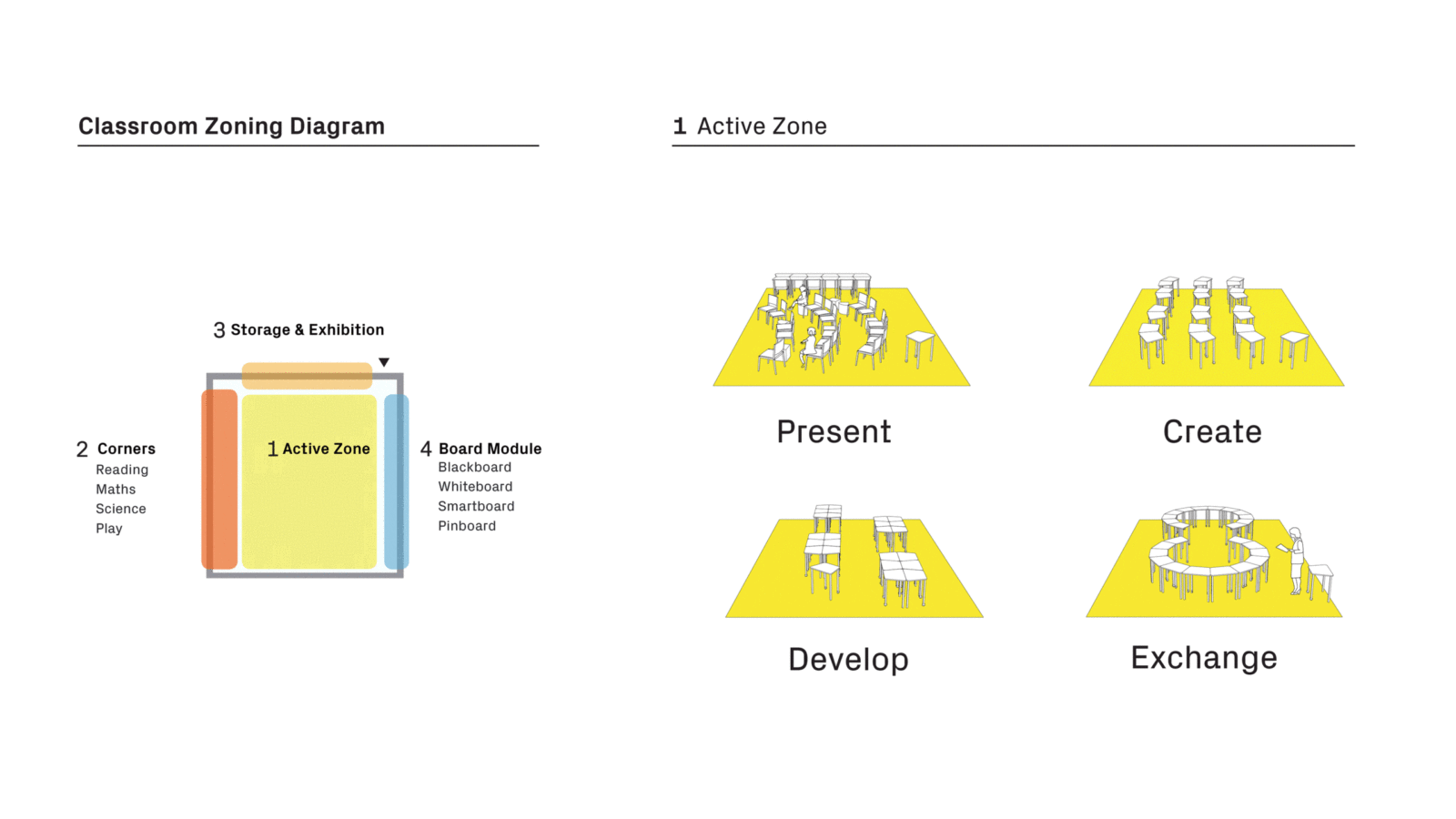
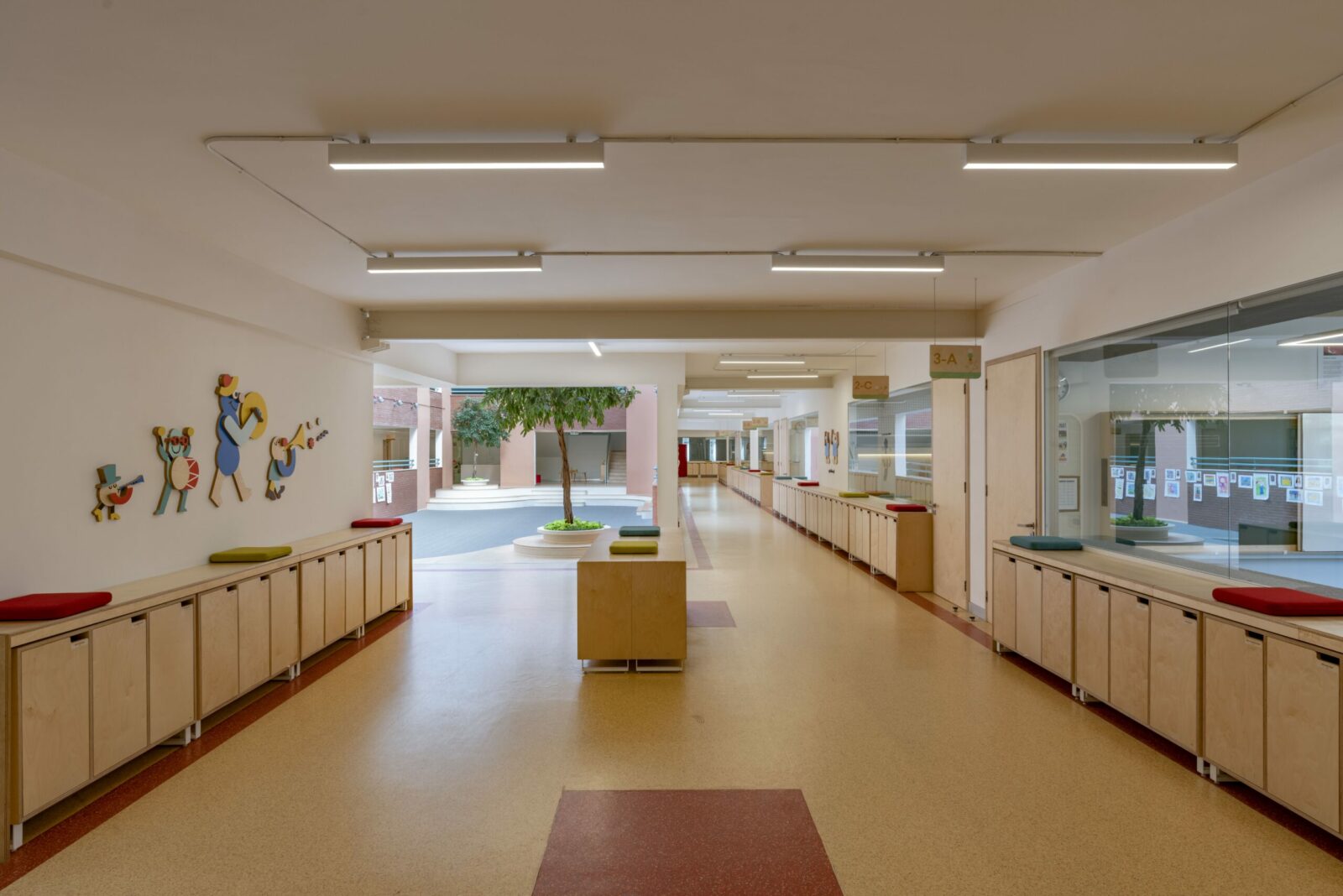
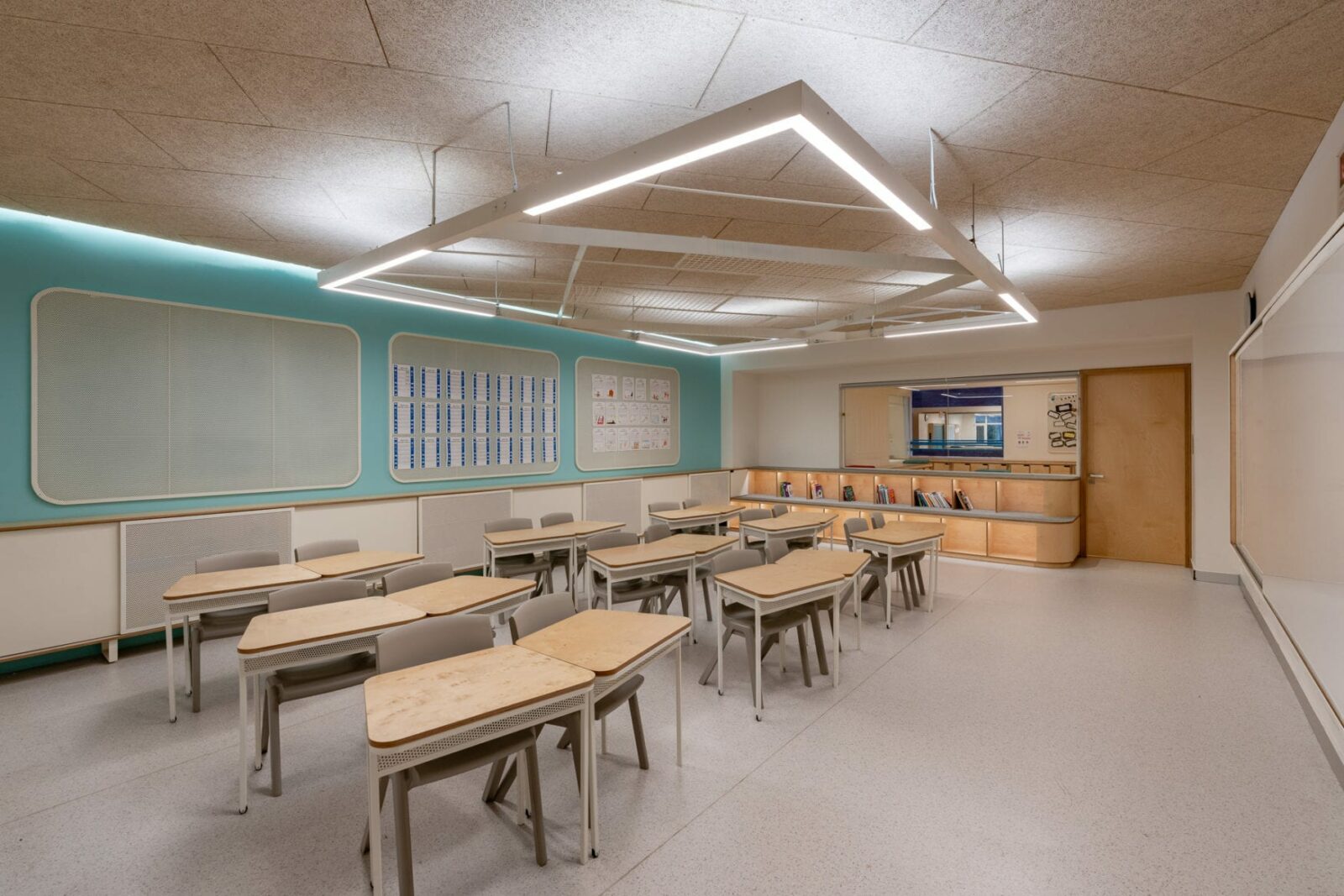
In terms of design language, the spatial graphics throughout the elementary school area employed a lovable, genderless character that helps delineate spaces and challenges the idea of school as an overserious institution for both students and teachers.
Finally, to emphasize the emergent nature of a learner-centered pedagogy, teachers’ desks were sized at the exactly same dimensions as the students’, implying a new dynamic that equalizes the power relationship within the classroom.
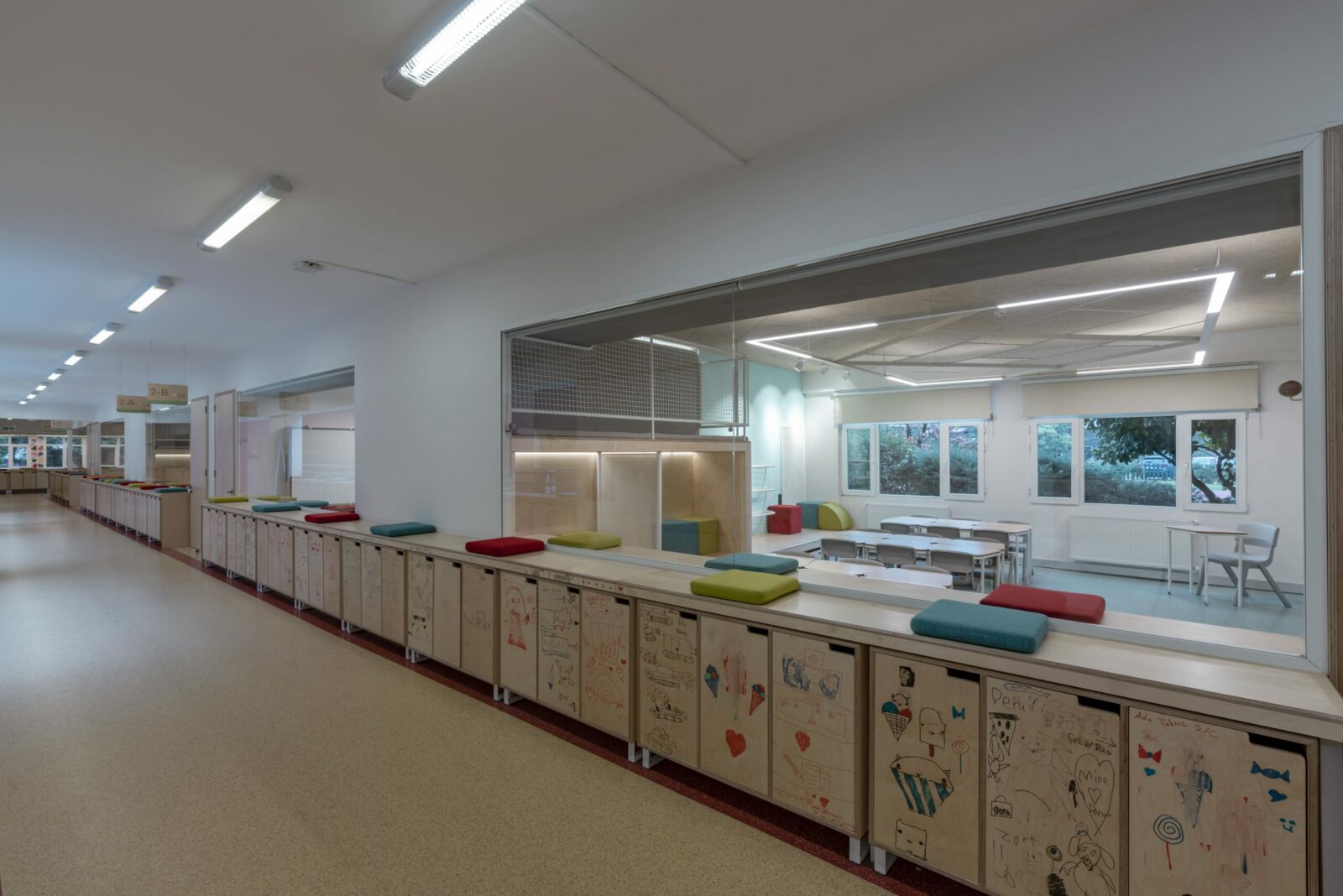
Hopefully, some design principles from this project will also serve as inspiration for the global community of learning-focused designers, thus extending the impact of these interventions even further.
