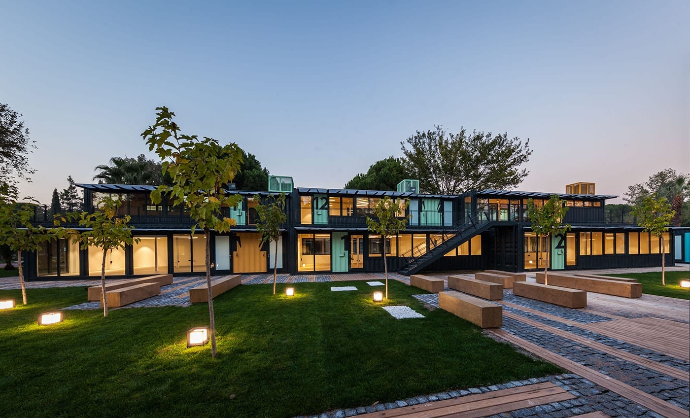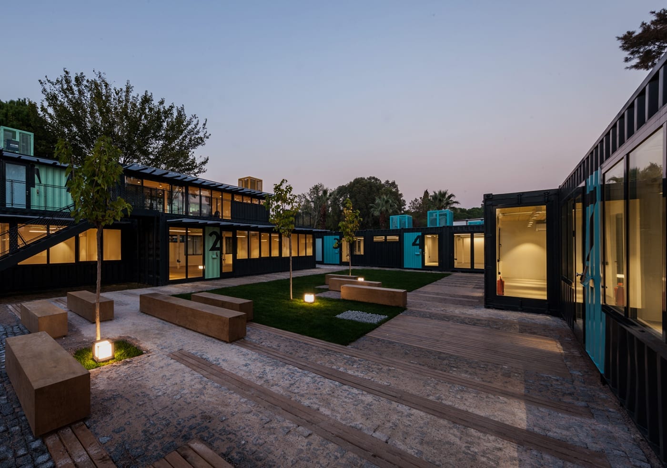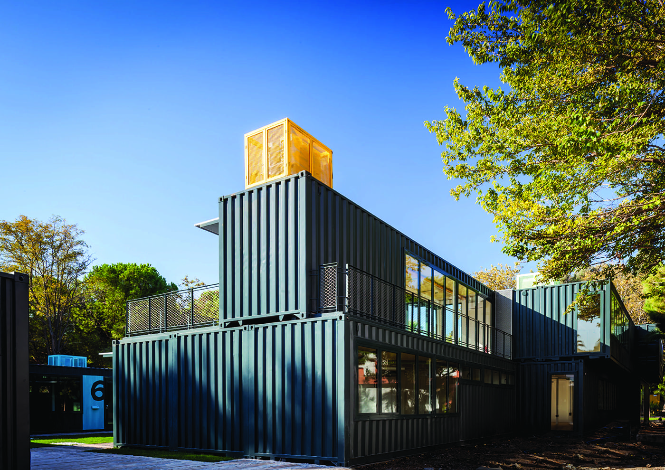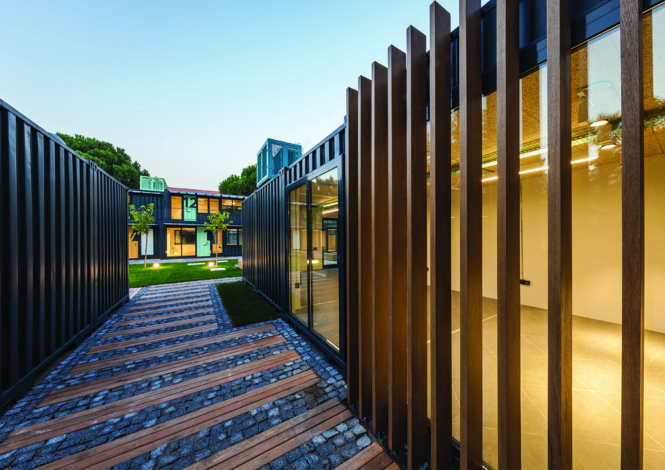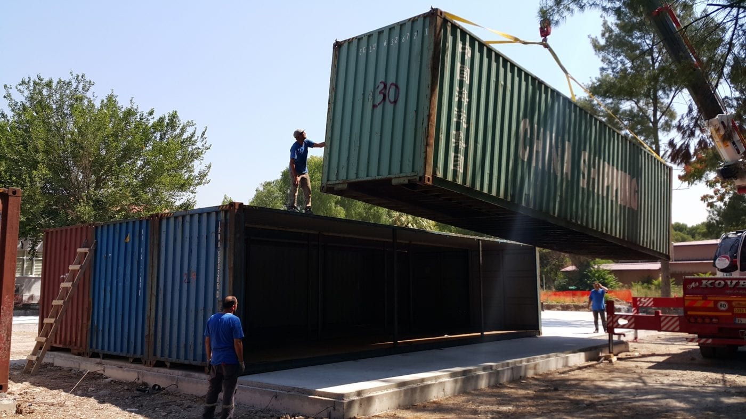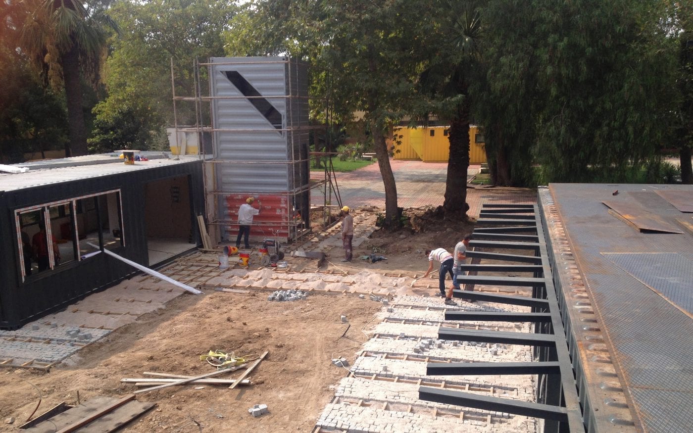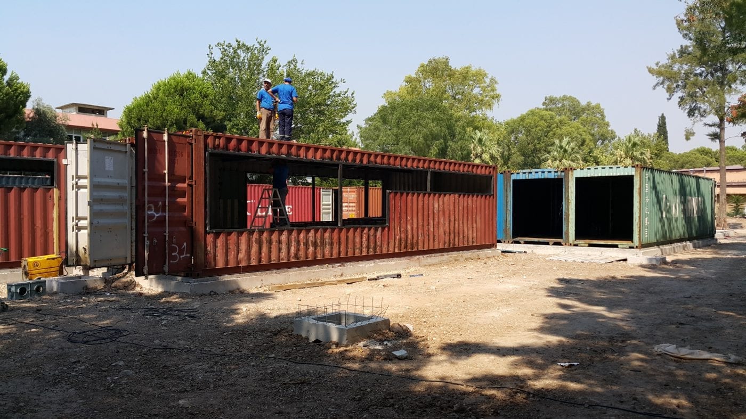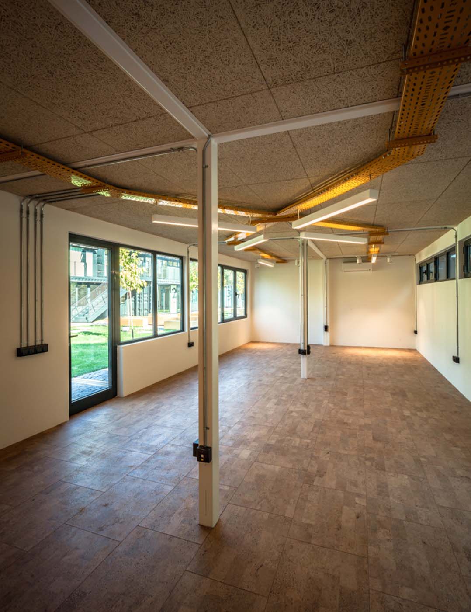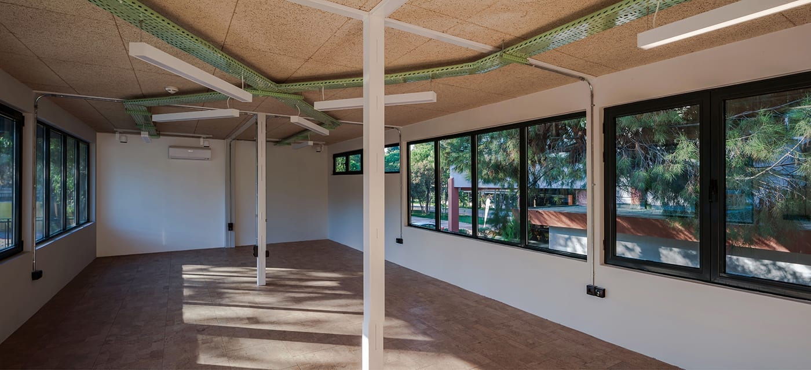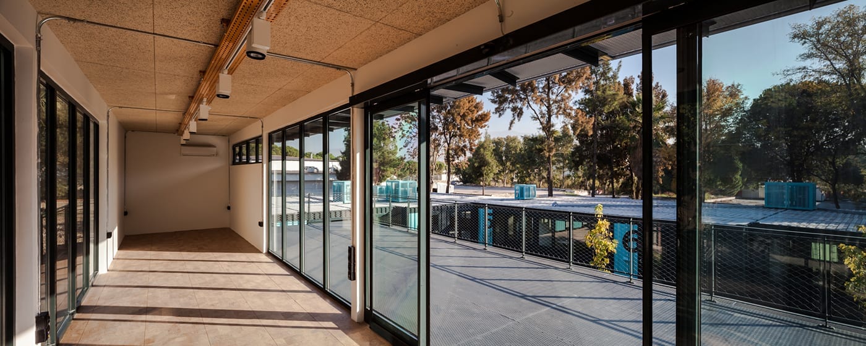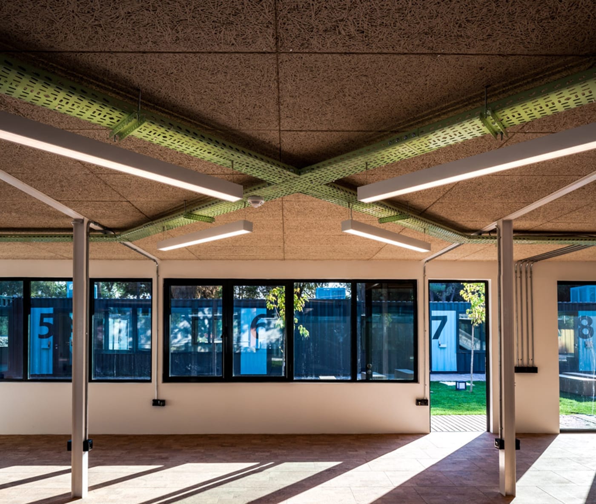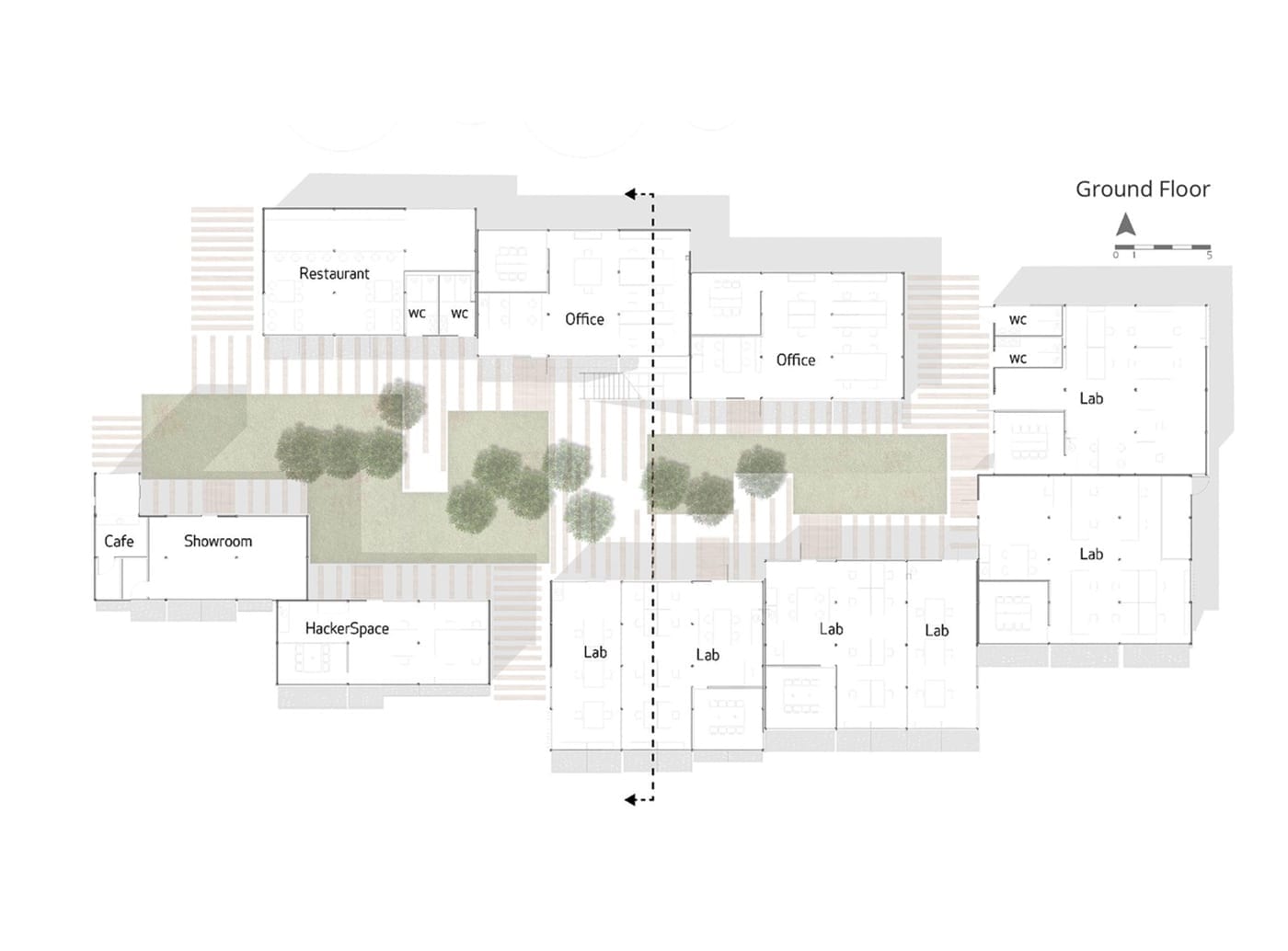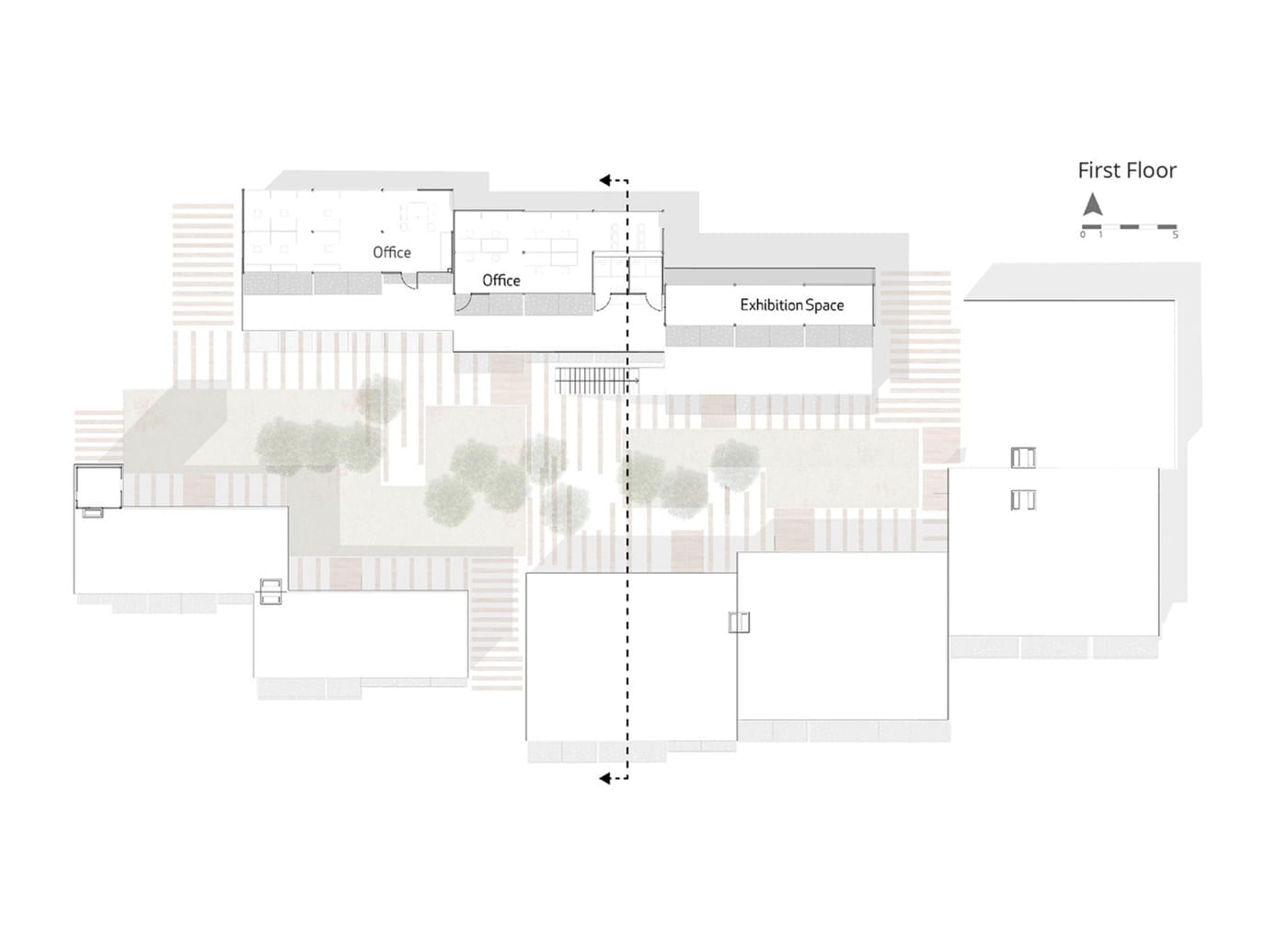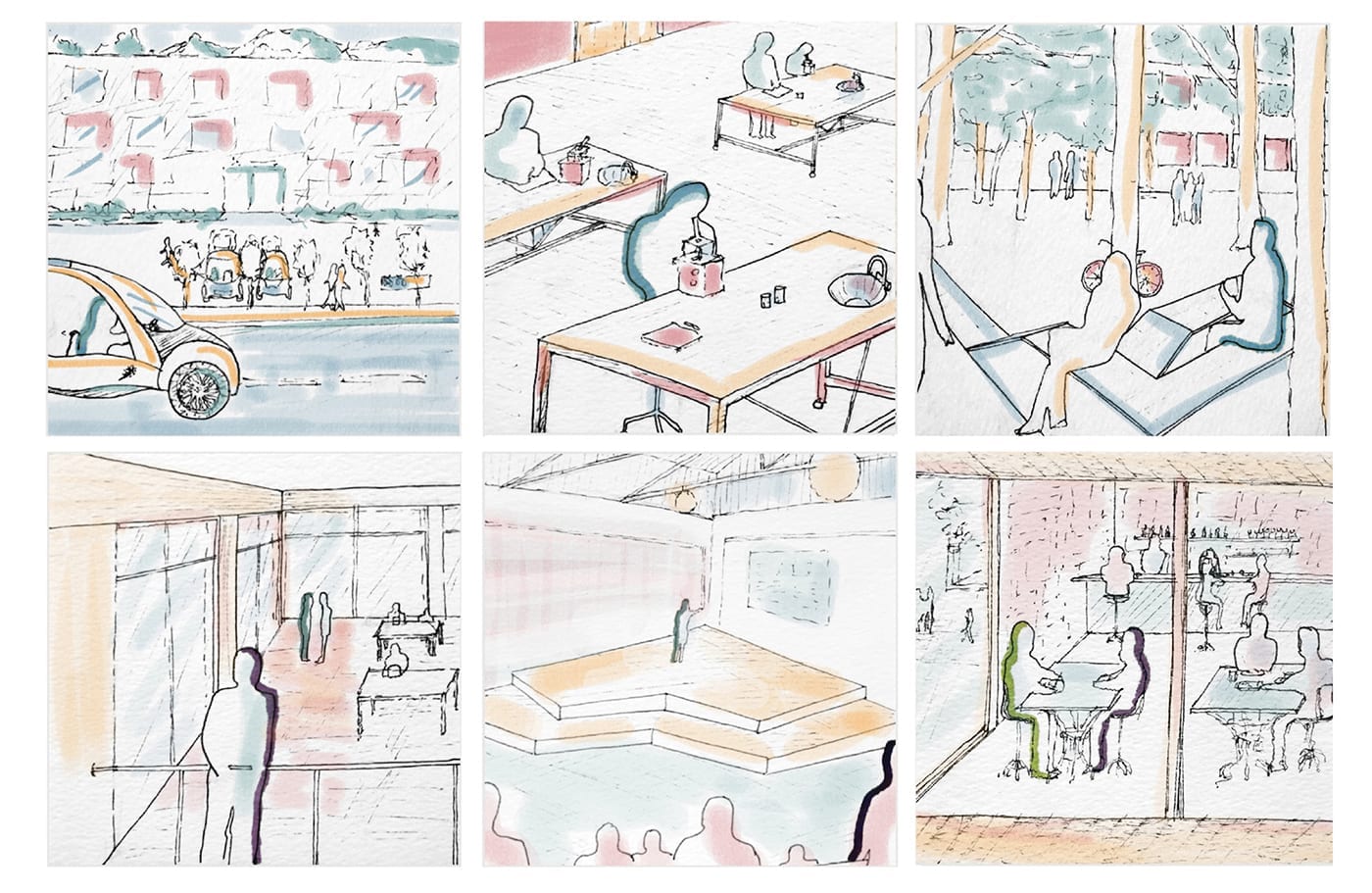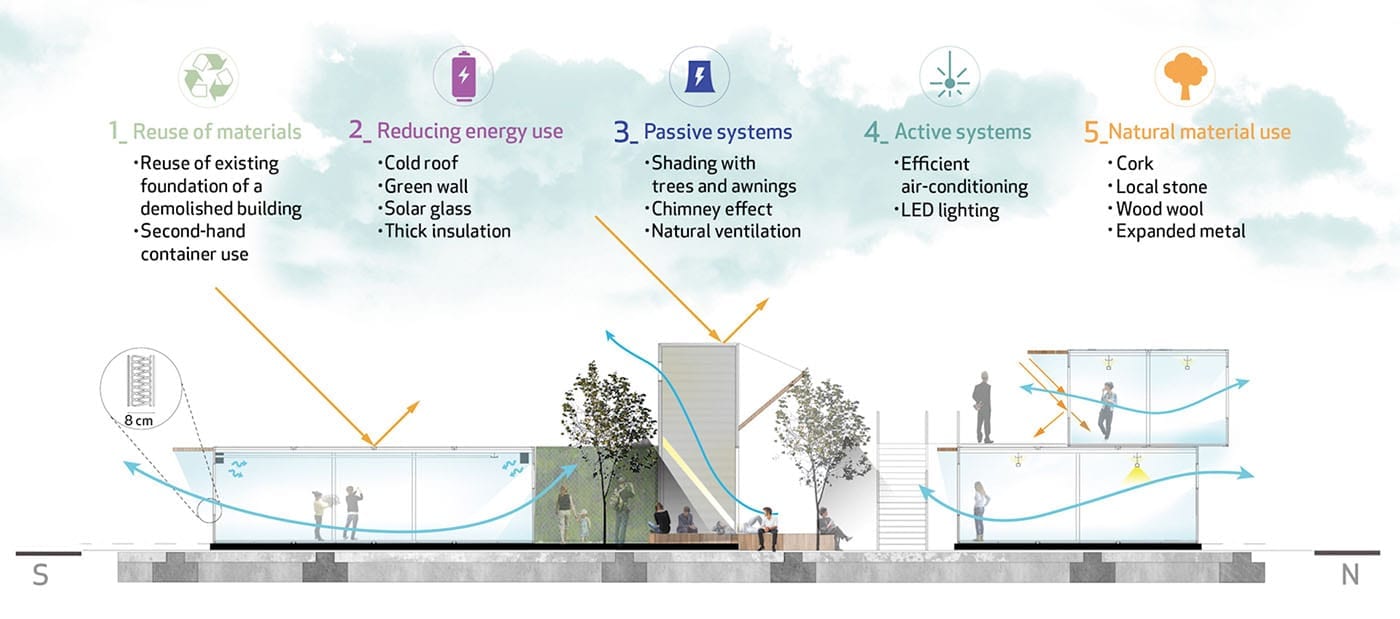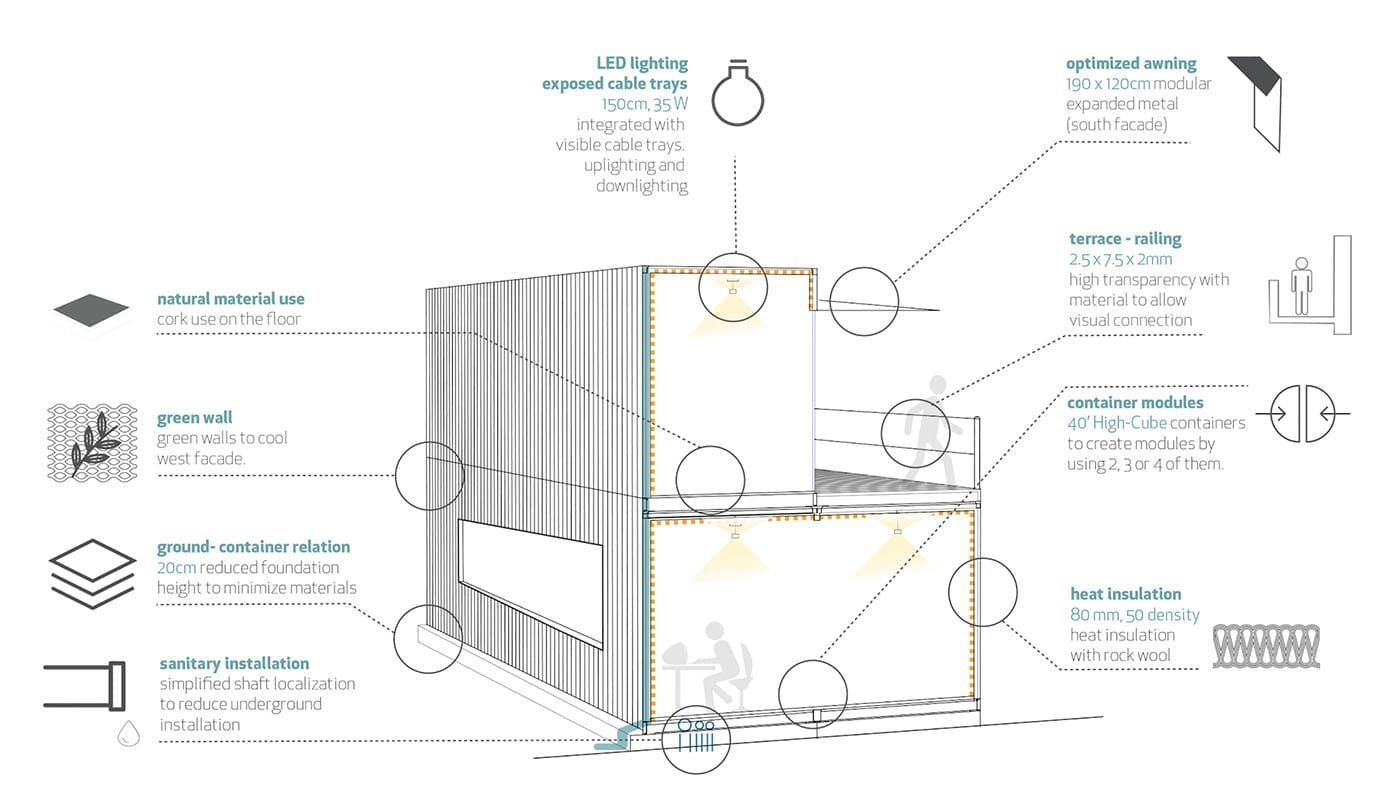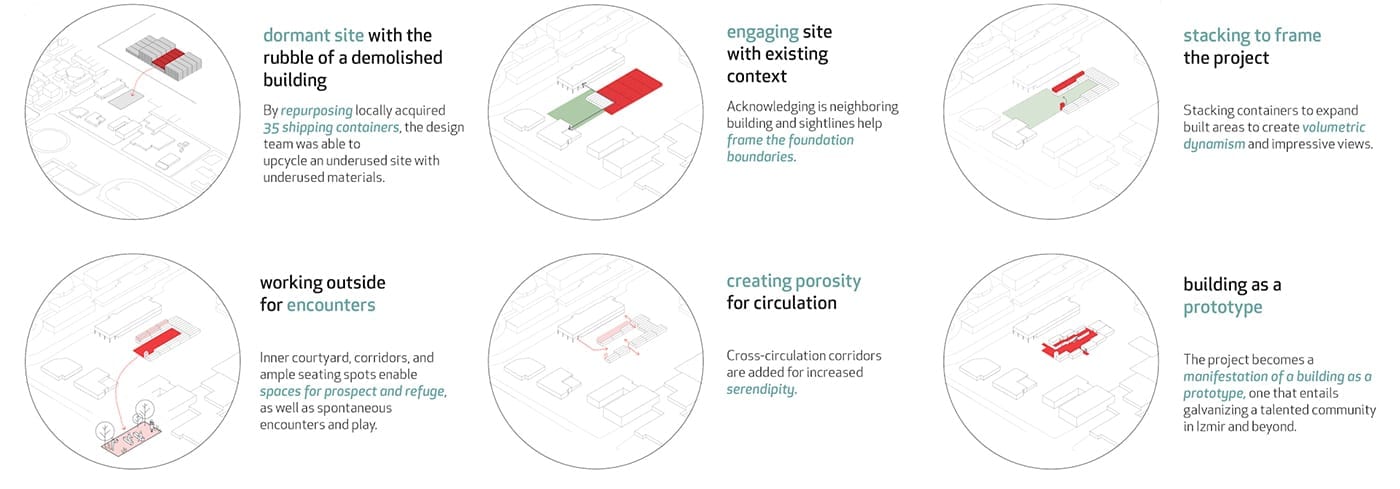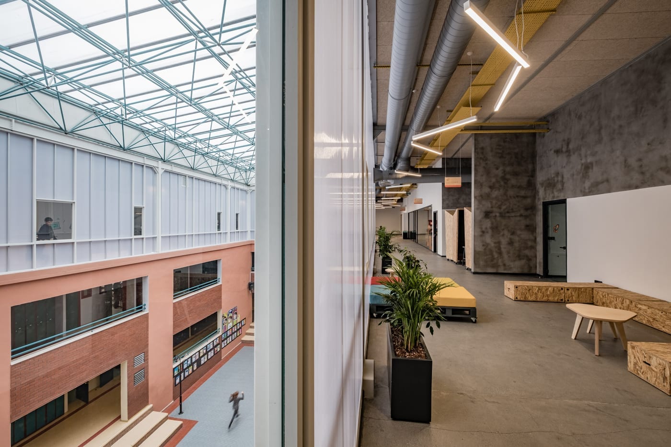Container Park
How might we design a unique ecological building that inspires interdisciplinary research?
İDE.EGE Technopark A.Ş. is a technopark project of Ege University in Izmir, Turkey. The first development project within this 50,000 m² masterplan repurposes 35 second hand shipping containers to galvanize a talented community in Izmir and beyond. The facility houses independent R&D firms focusing on biotechnology, energy, materials and software. This program is coupled with “catalysts” such as a hackerspace and a gallery to increase the interaction and collaboration potential among all members.
Category
BuildProject Team:
Batuhan Türker, Begüm Ural, Buşra Tunç, Engin Ayaz, Murathan Sırakaya, Nesile Yalçın, Nujen Acar
Project Lead:
Nesile Yalçın
Community:
Yerçekim (Photo)
Network:
Antre Design (Construction Drawing), Gökhan Gürbüz (3D Visualization), Methal Mühendislik (Structure), Parça Proje (Lighting Consultant), Prota Mühendislik (Electrical), steb (Site Control), Venta Mühendislik (Mechanical)
Before
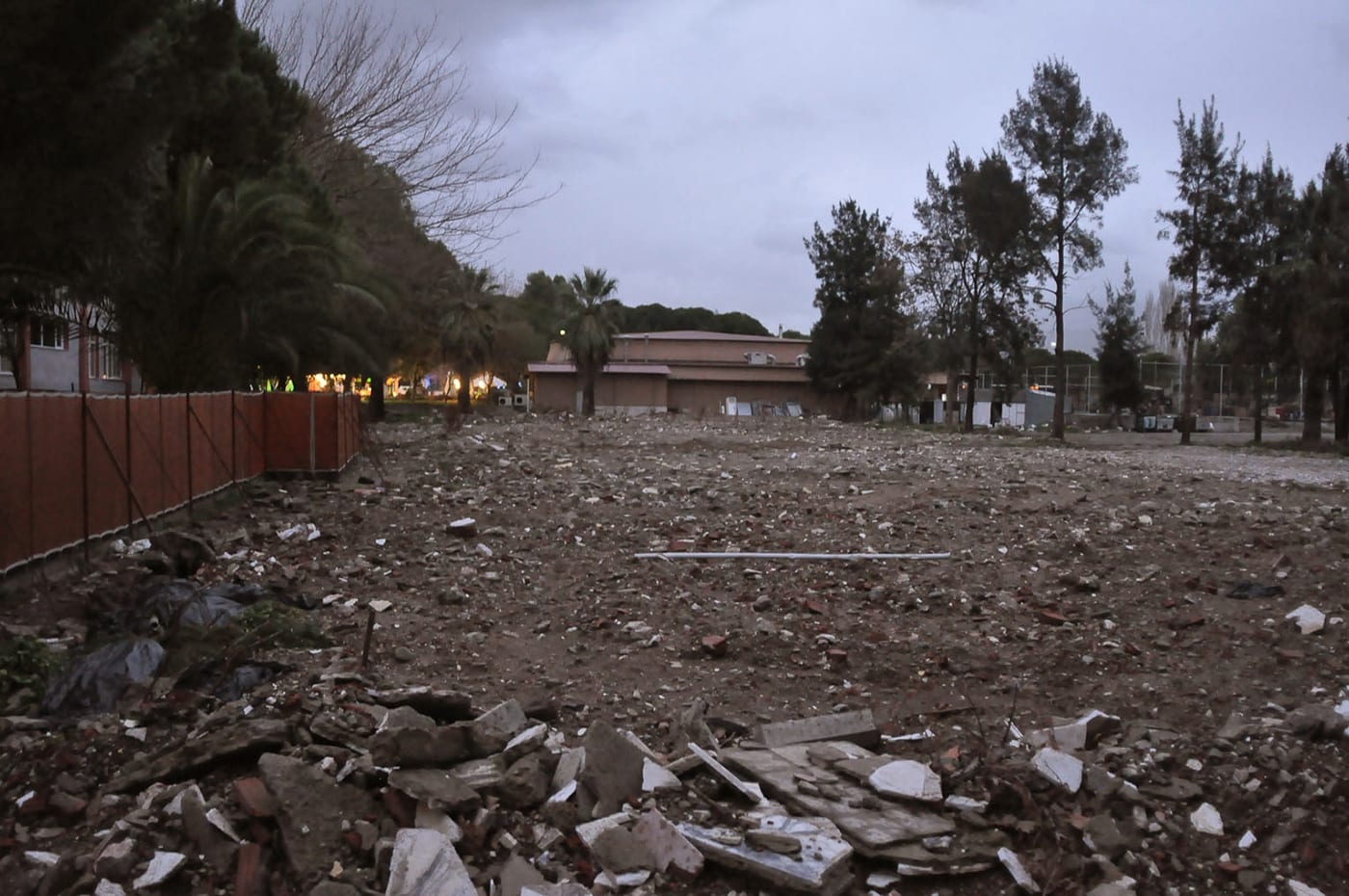
After
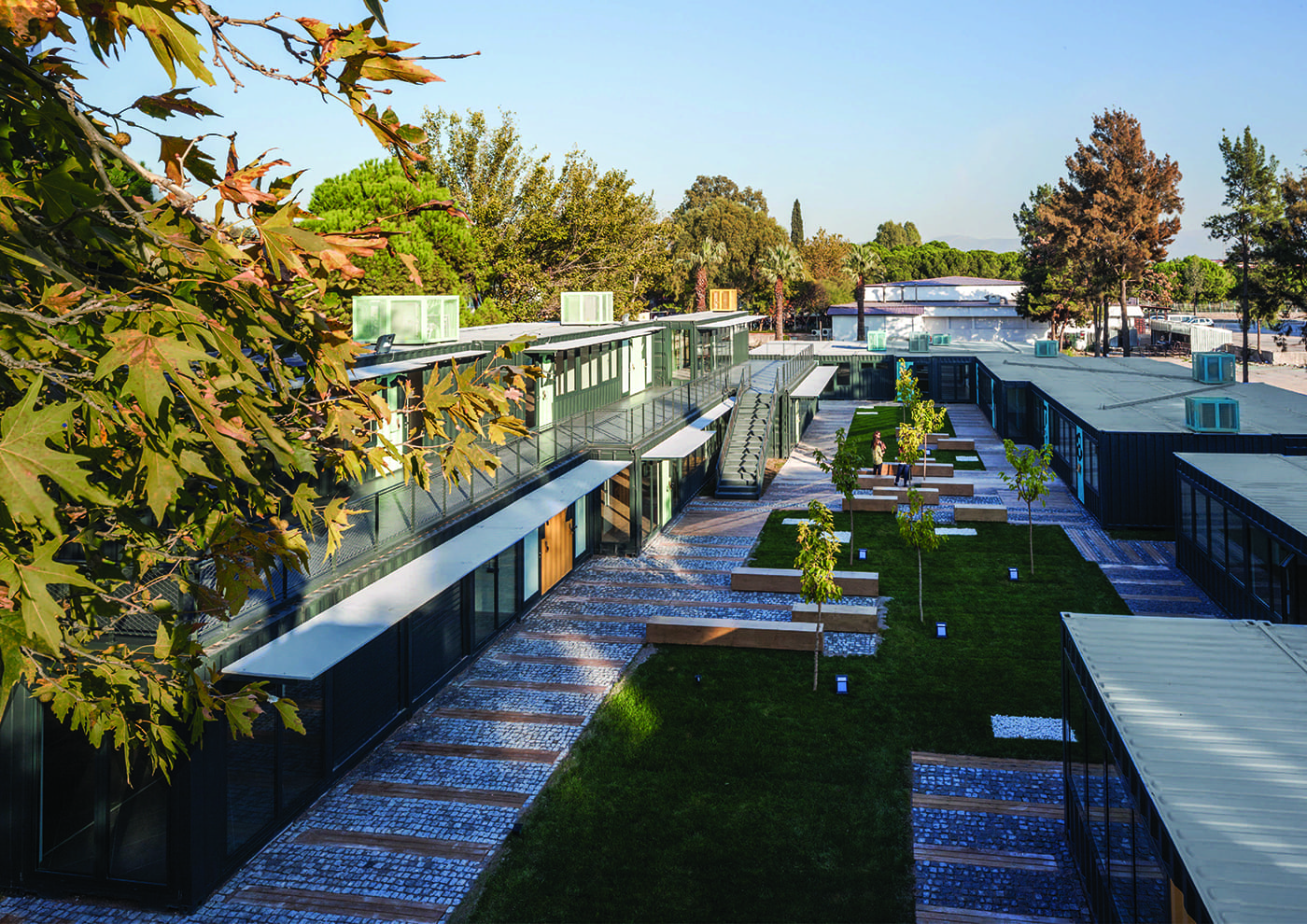
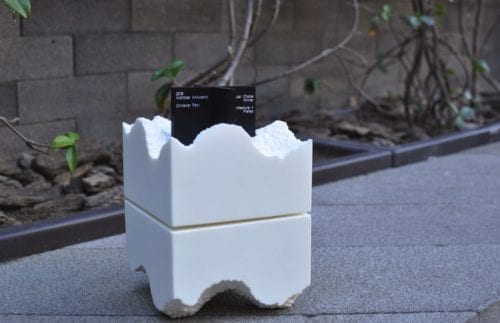
The project’s need was the creation of a space that houses office and laboratory units to be rented out as well as a mobile structure to be moved to different locations as needed. At this point, building types with a simple construction process and the opportunities in regards to İzmir’s location were researched.
The proximity of the site to the port was turned into an opportunity, as the second-hand containers were placed on an existing infrastructure belonging to an old building that was torn down. The construction’s carbon footprint was hence reduced as none of the materials, other than the outer shell of the building, were produced anew.
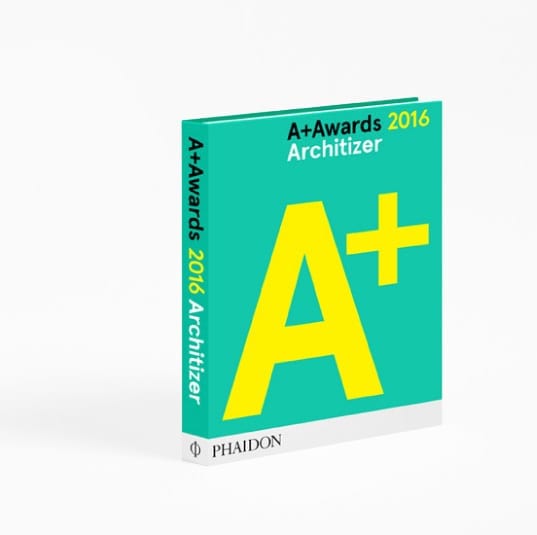
Container Park was amongst the chosen projects published in Architizer’s A+ Awards 2016 book.
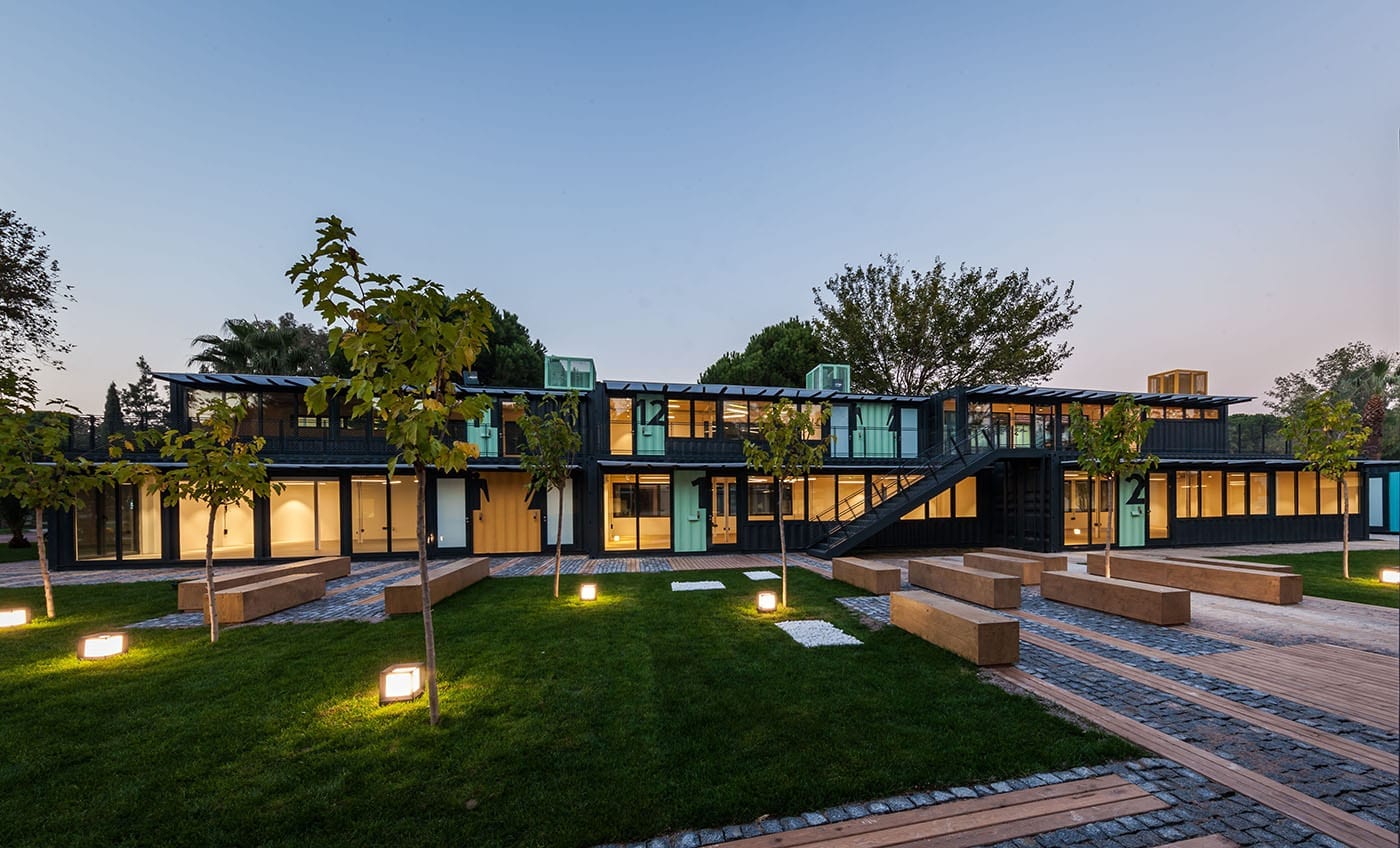
Container Park on National Architecture Annual
When redefining the needs of the project, we evaluated the design process of Container Park as well as other buildings within the masterplan with the client. At this point, all stakeholders from the client’s team that could contribute to the project were brought together. Throughout the process, Turkey’s eight leading technoparks were visited. Interviews were held with administrative staffs and researchers. Positive and negative aspects of existing Technoparks were examined, leading to a “lessons learnt” list that was used as a primary resource for the design process. The digital and spatial equipment within research campuses abroad were examined in conjunction with field research.
Our research led to the question “How can we create an R&D campus that can meet the needs of the 21st century?” in response to the original question of “How can we construct a building of 1000 m² that can quickly generate the least income?” and decided to determine our roadmap accordingly. We designed two masterplans that preserved three other buildings alongside Container Park and incorporated an 83,000 m² area. We then completed a ten-year staging plan.
Corridor
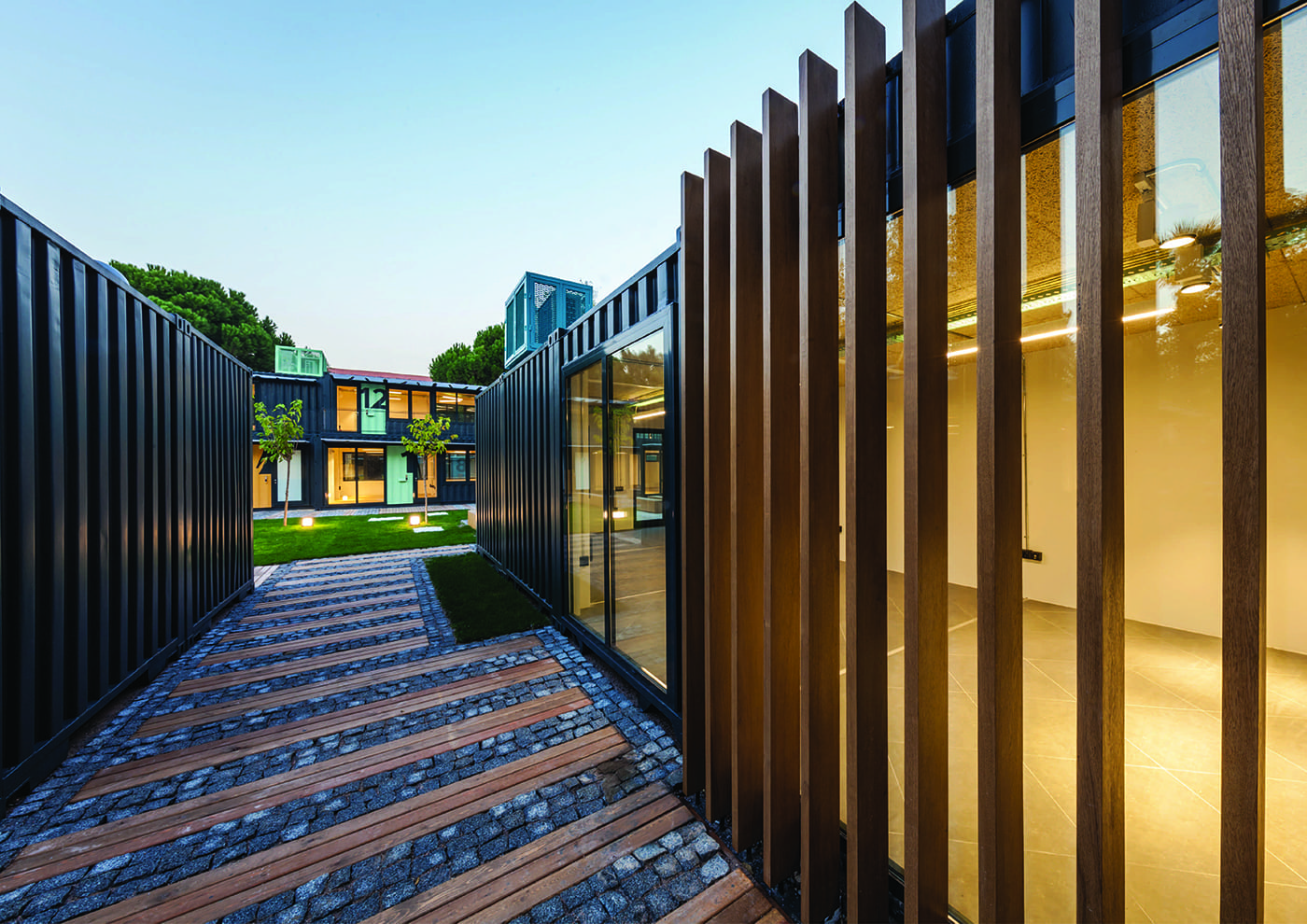
West Facade
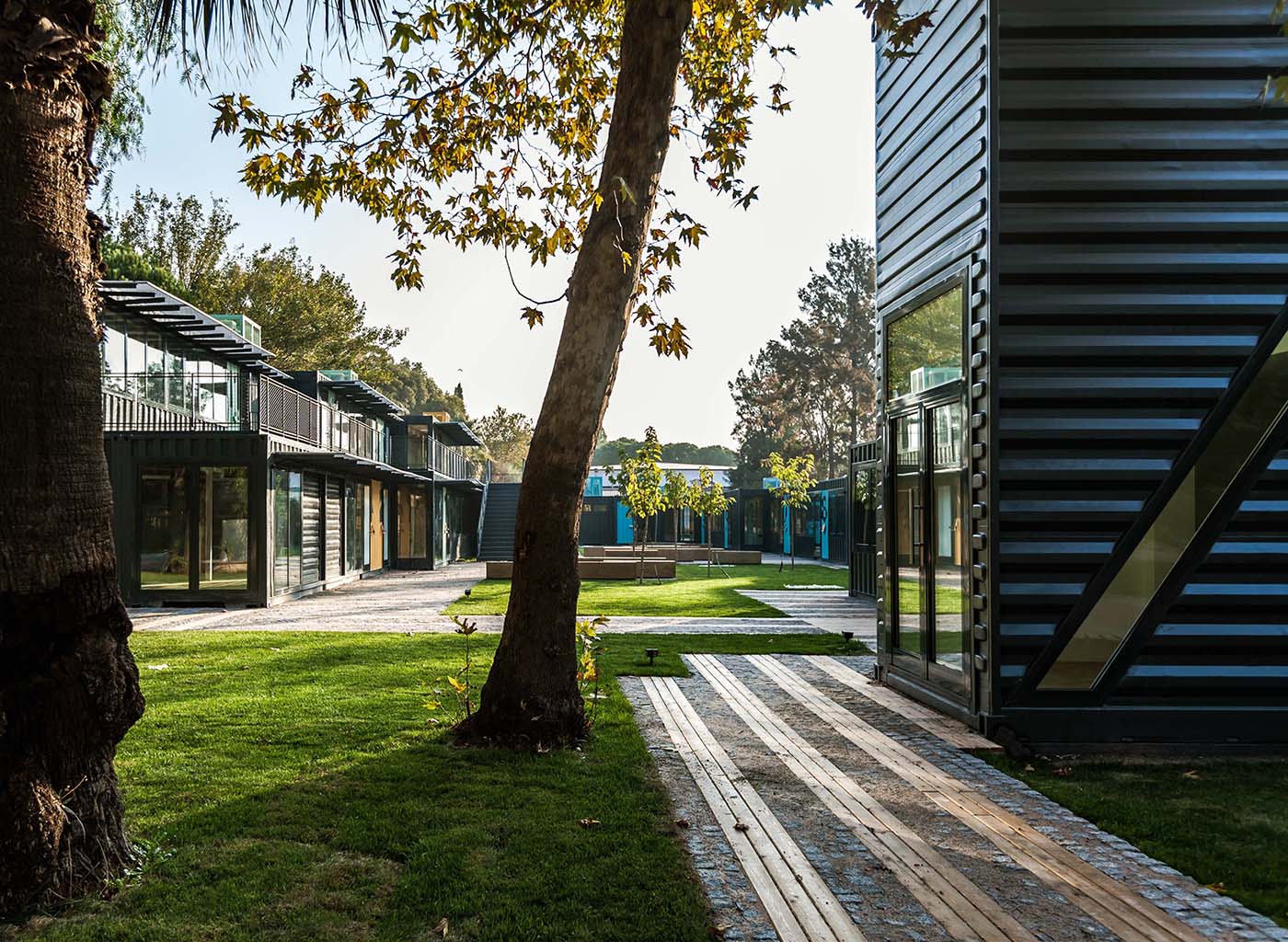
For this project, the team created and conducted the field tests for the system design, spatial and masterplan designs as well as strategies for corporate identity, multimedia and spatial graphics. Assistance was sought out for furniture design as well as various engineering fields.
During the first design stage, feedback was received from the client every 15 days. Our team visited the sites of small-scale projects built with containers in Istanbul and Izmir and met with their design and construction teams. Our team received feedback from experienced teams in regards to the container design and its application on the field.
Before

After
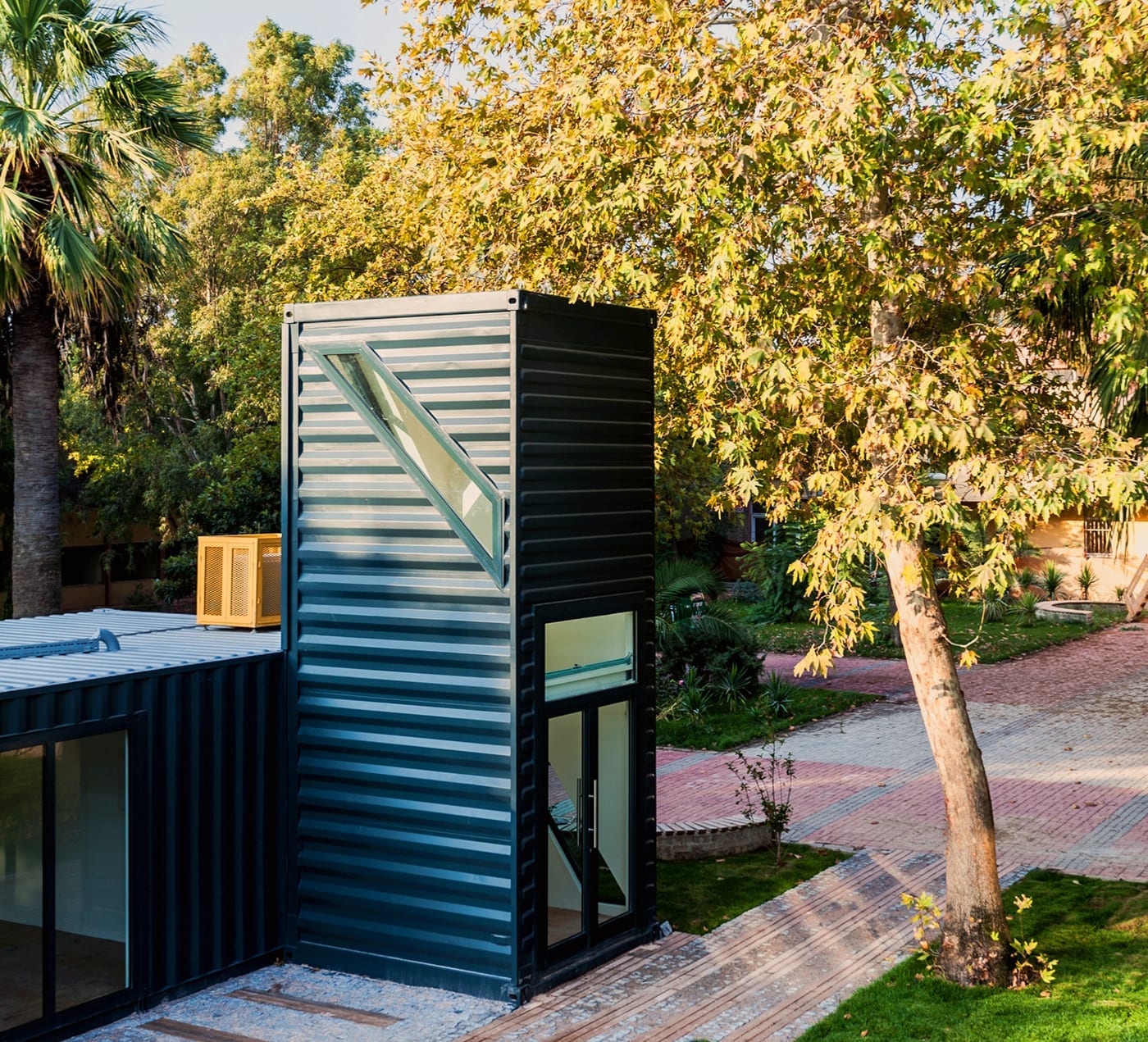
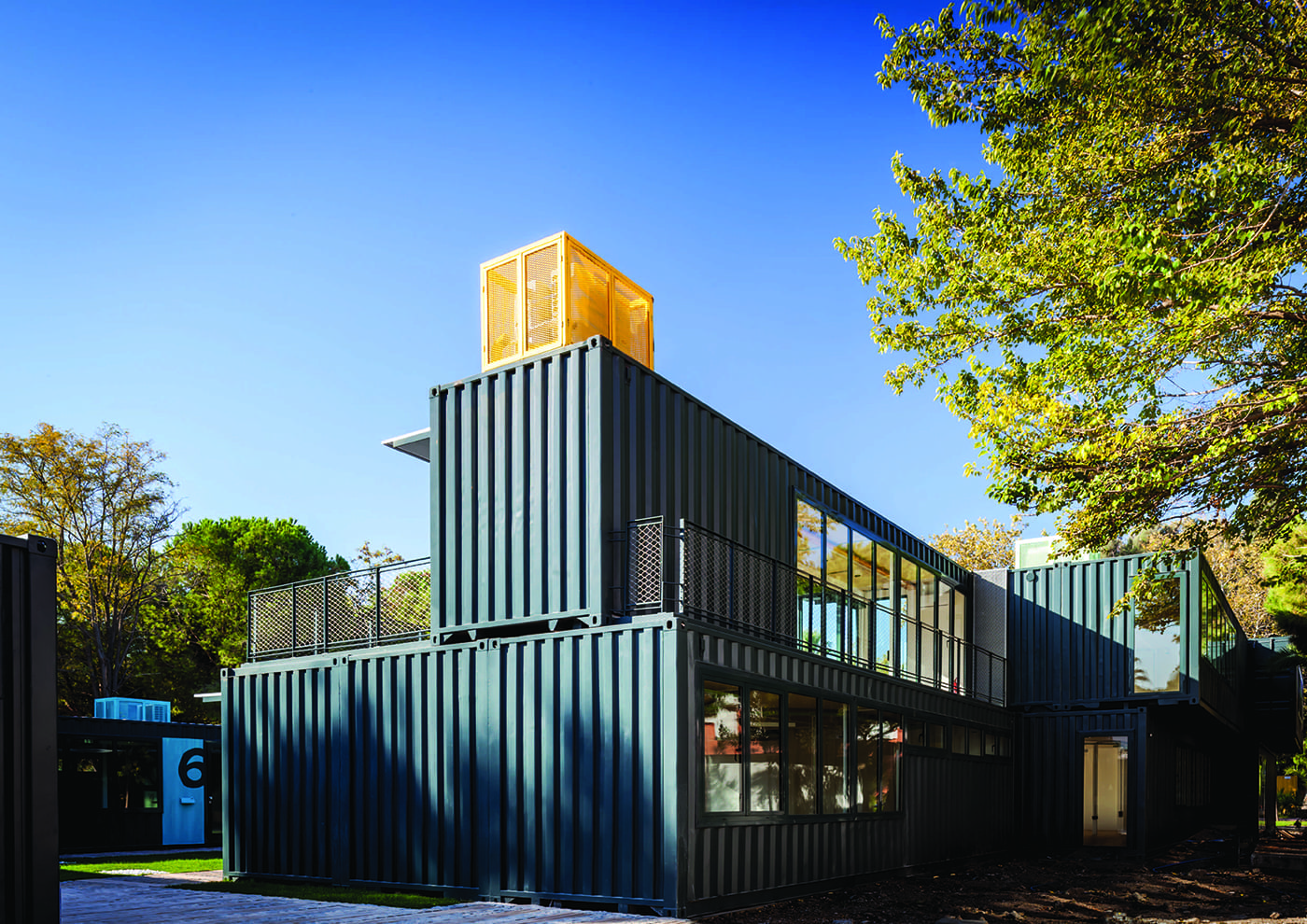
Various alterations were made to the design based on the feedback that had been received. Container Park’s two-storey units were reduced lower the budget and shorten the construction period. Containers were turned into modules of 2, 3 and 4. Bearing in mind the buildings that would be built in the future, paths were created in the project plot, between the modules. This way, circulation axes within the campus were strengthened.
The primary objective is for the space to become a space that enables collaborative and transparent research as well as a production environment that allows new points of intersection amongst different fields of expertise, leading to the creation of impactful research projects in the long term.
